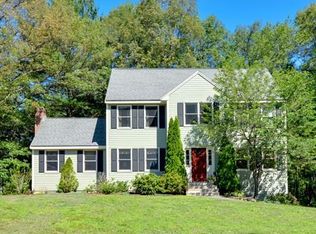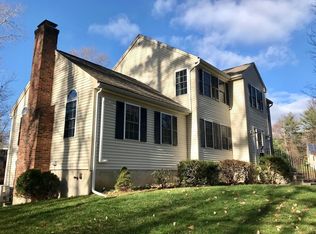Looking for space in Maynard? Located in a desirable cul de sac close to amenities this 4 Bedroom, 2.5 Bathroom Colonial built in 1998 is ready for new owners. Sporting an attached two-car garage, central AC, a HUGE finished basement and terrific floorplan this lovely home is perfect for the discerning buyer looking for a great value in the hot Maynard market. The spacious main level features a large living room with fireplace, an open kitchen, half bath, formal dining area, and a den. Upstairs you'll find all 4 bedrooms, including the GIGANTIC master suite with walk-in closet and attached bath. The 3 remaining bedrooms on the upper level are all spacious and round out the top floor of the home along with another full bath. The lower level houses a mechanical room with the home's systems as well as the walk-out basement, with beautiful tile floors and an indoor hot tub! Enjoy the privacy and convenience of this amazing home in Maynard! Showing to begin immediately
This property is off market, which means it's not currently listed for sale or rent on Zillow. This may be different from what's available on other websites or public sources.

