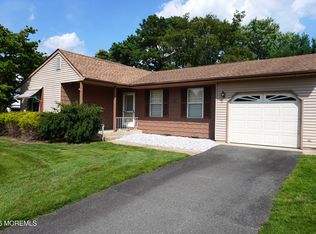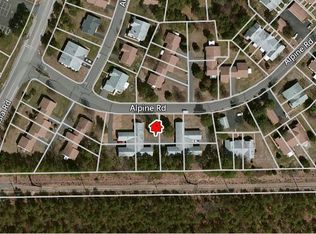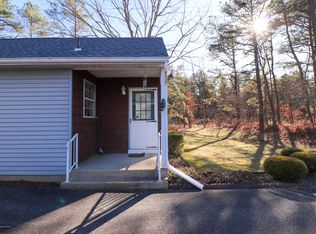Sold for $365,000 on 06/30/25
$365,000
1 Amherst Road, Whiting, NJ 08759
2beds
1,826sqft
Adult Community
Built in 1983
0.26 Acres Lot
$374,600 Zestimate®
$200/sqft
$2,957 Estimated rent
Home value
$374,600
$337,000 - $416,000
$2,957/mo
Zestimate® history
Loading...
Owner options
Explore your selling options
What's special
Walk to the Clubhouse! A lovely 2 bedroom and 2.5 bath Hallmark II Plus. The plus is the back area of the house, you will love it! The main bedroom has a dressing room, plenty of closets, full bath. The second bedroom has a Murphy bed fold up to the wall. This home has a large formal living room and a formal dining room all Laminate Floors. . We have an upgraded eat-in kitchen that leads to a family room/den. That room leads out to a enclosed porch to a beautiful private prime land back yard. We have Marble window sills, central air, sky-lites, ceiling fans, Alarm system, mirrors and so many more extras. The money was spent for the extras, you just move right in! Upgraded doors too! We have an oversized 2 & 1/2 car auto garage with work area and plenty of cabinets for storage. This fine house has a 2 and a half car garage with 2 auto garage openers, extra cabinet space and an area with a work bench, very large and roomy. This house has many upgrades including a security system, all custom blinds though out the house as well as Marble window sills. We have many ceiling fans, Laminate floorings and endless closets through out the house. We also have an attic for more storage. This house has custom panels through out the house.
Zillow last checked: 8 hours ago
Listing updated: June 30, 2025 at 12:35pm
Listed by:
Amelia Bruszewski 732-240-0500,
Weichert Realtors-Toms River
Bought with:
Jason R Miller, 2337133
EXP Realty
Source: MoreMLS,MLS#: 22505566
Facts & features
Interior
Bedrooms & bathrooms
- Bedrooms: 2
- Bathrooms: 3
- Full bathrooms: 2
- 1/2 bathrooms: 1
Heating
- Electric
Cooling
- Central Air
Features
- Windows: Stained Glass
- Basement: Crawl Space
- Attic: Attic
Interior area
- Total structure area: 1,826
- Total interior livable area: 1,826 sqft
Property
Parking
- Total spaces: 2
- Parking features: Double Wide Drive, Driveway, Oversized, Workshop in Garage
- Attached garage spaces: 2
- Has uncovered spaces: Yes
Features
- Stories: 1
Lot
- Size: 0.26 Acres
- Dimensions: 106 x 108
- Features: Corner Lot, Oversized, Back to Woods
- Topography: Level
Details
- Parcel number: 190007513600003
Construction
Type & style
- Home type: SingleFamily
- Architectural style: Custom,Ranch
- Property subtype: Adult Community
Condition
- Year built: 1983
Utilities & green energy
- Sewer: Public Sewer
Community & neighborhood
Security
- Security features: Security System
Location
- Region: Manchester Township
- Subdivision: Crestwood 6
HOA & financial
HOA
- Has HOA: Yes
- HOA fee: $158 monthly
- Services included: Trash, Common Area, Snow Removal
Price history
| Date | Event | Price |
|---|---|---|
| 6/30/2025 | Sold | $365,000-3.9%$200/sqft |
Source: | ||
| 5/11/2025 | Pending sale | $379,900$208/sqft |
Source: | ||
| 4/22/2025 | Listed for sale | $379,900+0.2%$208/sqft |
Source: | ||
| 3/2/2025 | Listing removed | $379,000$208/sqft |
Source: | ||
| 2/28/2025 | Listed for sale | $379,000$208/sqft |
Source: | ||
Public tax history
Tax history is unavailable.
Neighborhood: Pine Ridge at Crestwood
Nearby schools
GreatSchools rating
- 4/10Whiting Elementary SchoolGrades: PK-5Distance: 2.5 mi
- 3/10Manchester Twp Middle SchoolGrades: 6-8Distance: 5.8 mi
- 3/10Manchester High SchoolGrades: 9-12Distance: 3.8 mi
Schools provided by the listing agent
- Middle: Manchester TWP
- High: Manchester Twnshp
Source: MoreMLS. This data may not be complete. We recommend contacting the local school district to confirm school assignments for this home.

Get pre-qualified for a loan
At Zillow Home Loans, we can pre-qualify you in as little as 5 minutes with no impact to your credit score.An equal housing lender. NMLS #10287.
Sell for more on Zillow
Get a free Zillow Showcase℠ listing and you could sell for .
$374,600
2% more+ $7,492
With Zillow Showcase(estimated)
$382,092

