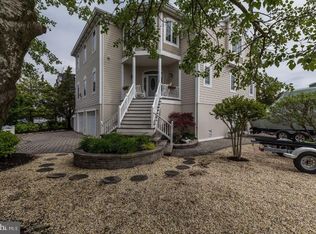This prestigious custom built home features a waterfront experience. Designed and built to perfection, this home features grand, architectural detailing with 9 ft. high ceilings, spacious open floor plan, elevator with dual entry for 3 floors, cove moldings, columns, hardwood flooring, marble baths with two gorgeous gas fireplaces located in the living area and master bedroom. Gourmet kitchen provides a spacious gathering spot--decked with granite counter tops, stainless steel commercial appliances, Viking commercial range,double wall oven and 42" high cabinetry. This elegant home sleeps up to 14 people with 5 spacious bedrooms, and 3 ½ full marble baths. The master bedroom and bath features: A fireplace, Jacuzzi tub, marble, granite and custom cabinetry, and a walk-in closet. The decks extend the entire length of the home insuring a view from every room. The junior suit is luxurious and private. The enormous rooftop deck will grant you a panoramic view from the bay to the ocean.Engineered to accommodate a large hot tub. Almost every room in this magnificent home has a private deck with crystal-clear glass sliding doors that sparkle with each ocean wave and a ray of sun. The exterior features: riparian rights, electric davit and 39 ft. of bulkhead, vinyl railings, and Trex decking, illuminated garden, interlock pavers and irrigation system, 3-car garage, and plenty of storage for your lagoon toys. Experience elegance with a casual beach house touch.
This property is off market, which means it's not currently listed for sale or rent on Zillow. This may be different from what's available on other websites or public sources.
