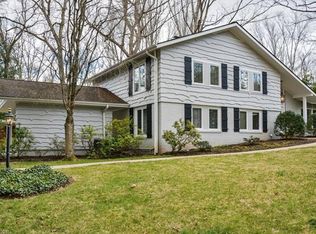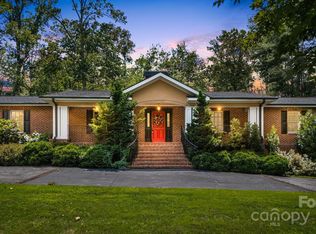Closed
$1,130,000
1 Amherst Rd, Asheville, NC 28803
4beds
2,968sqft
Single Family Residence
Built in 1961
0.62 Acres Lot
$1,071,900 Zestimate®
$381/sqft
$3,981 Estimated rent
Home value
$1,071,900
$965,000 - $1.19M
$3,981/mo
Zestimate® history
Loading...
Owner options
Explore your selling options
What's special
Biltmore Forest beckons with its lovely neighborhood parks, privacy, and architecture. Begin the easy
life with this charming traditional home offering convenience, warmth, and possibilities. A flexible floor plan provides two bedrooms on the main level plus two bedrooms upstairs – you decide which
primary suite you prefer. There is home office space on the main or lower level. The open kitchen and
dining room make entertaining a breeze. The private screened porch provides three-season enjoyment opening
to a fabulous wraparound back deck overlooking the raised bed garden and yard. The lower level has a
delightful family room that doubles as a guest room plus loads of storage, a large laundry room, and full
bath with an attached two-car garage completing the picture. Escape the busy life here with everything you
need only minutes away including Asheville’s critically acclaimed restaurants, good schools, and an
exceptional outdoor lifestyle.
Zillow last checked: 8 hours ago
Listing updated: December 05, 2024 at 07:43am
Listing Provided by:
Amy Fleming amy.fleming@allentate.com,
Allen Tate/Beverly-Hanks Asheville-Biltmore Park
Bought with:
Brian Turner
NAI Allen Tate Beverly-Hanks Commercial
Source: Canopy MLS as distributed by MLS GRID,MLS#: 4191851
Facts & features
Interior
Bedrooms & bathrooms
- Bedrooms: 4
- Bathrooms: 3
- Full bathrooms: 3
- Main level bedrooms: 2
Primary bedroom
- Level: Main
Bedroom s
- Level: Main
Bedroom s
- Level: Upper
Bedroom s
- Level: Upper
Bathroom full
- Level: Main
Bathroom full
- Level: Upper
Bonus room
- Level: Basement
Dining room
- Level: Main
Kitchen
- Level: Main
Living room
- Level: Main
Heating
- Electric
Cooling
- Central Air, Heat Pump
Appliances
- Included: Dishwasher, Disposal
- Laundry: Electric Dryer Hookup, In Basement, Laundry Room, Lower Level, Sink, Washer Hookup
Features
- Breakfast Bar, Open Floorplan, Walk-In Closet(s)
- Flooring: Laminate, Tile, Wood
- Doors: Screen Door(s)
- Basement: Basement Garage Door,Daylight,Exterior Entry,Interior Entry,Partially Finished,Storage Space,Walk-Out Access
- Attic: Pull Down Stairs
- Fireplace features: Living Room, Wood Burning, Other - See Remarks
Interior area
- Total structure area: 2,248
- Total interior livable area: 2,968 sqft
- Finished area above ground: 2,248
- Finished area below ground: 720
Property
Parking
- Total spaces: 2
- Parking features: Basement, Circular Driveway, Driveway, Attached Garage, Garage Faces Side, Parking Space(s)
- Attached garage spaces: 2
- Has uncovered spaces: Yes
Features
- Levels: One and One Half
- Stories: 1
- Patio & porch: Covered, Deck, Rear Porch, Screened, Side Porch, Wrap Around
Lot
- Size: 0.62 Acres
- Features: Corner Lot, Green Area, Level, Private, Wooded
Details
- Parcel number: 9646994089
- Zoning: R-1
- Special conditions: Standard
Construction
Type & style
- Home type: SingleFamily
- Architectural style: Traditional
- Property subtype: Single Family Residence
Materials
- Asbestos, Brick Partial, Wood
- Roof: Shingle
Condition
- New construction: No
- Year built: 1961
Utilities & green energy
- Sewer: Public Sewer
- Water: City
- Utilities for property: Cable Available
Community & neighborhood
Security
- Security features: Smoke Detector(s)
Community
- Community features: Picnic Area, Playground, Pond, Recreation Area, Street Lights
Location
- Region: Asheville
- Subdivision: Biltmore Forest
Other
Other facts
- Road surface type: Asphalt, Paved
Price history
| Date | Event | Price |
|---|---|---|
| 12/4/2024 | Sold | $1,130,000-5%$381/sqft |
Source: | ||
| 10/16/2024 | Listed for sale | $1,190,000+158.7%$401/sqft |
Source: | ||
| 11/5/2004 | Sold | $460,000$155/sqft |
Source: Public Record Report a problem | ||
Public tax history
| Year | Property taxes | Tax assessment |
|---|---|---|
| 2025 | $3,749 +15.5% | $685,800 +9.4% |
| 2024 | $3,245 +3.9% | $626,900 |
| 2023 | $3,122 +2% | $626,900 |
Find assessor info on the county website
Neighborhood: 28803
Nearby schools
GreatSchools rating
- 4/10William W Estes ElementaryGrades: PK-5Distance: 3.4 mi
- 9/10Valley Springs MiddleGrades: 5-8Distance: 3.6 mi
- 8/10Buncombe County Middle College High SchoolGrades: 11-12Distance: 2.7 mi
Schools provided by the listing agent
- Elementary: Estes/Koontz
- Middle: Charles T Koontz
- High: T.C. Roberson
Source: Canopy MLS as distributed by MLS GRID. This data may not be complete. We recommend contacting the local school district to confirm school assignments for this home.
Get a cash offer in 3 minutes
Find out how much your home could sell for in as little as 3 minutes with a no-obligation cash offer.
Estimated market value
$1,071,900
Get a cash offer in 3 minutes
Find out how much your home could sell for in as little as 3 minutes with a no-obligation cash offer.
Estimated market value
$1,071,900

