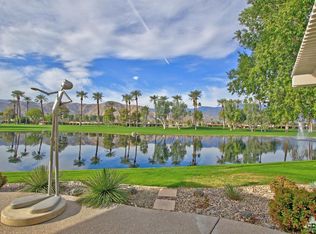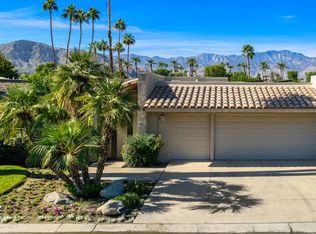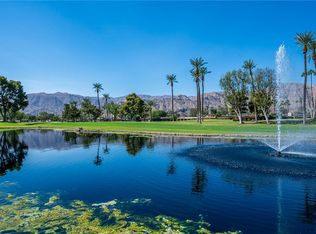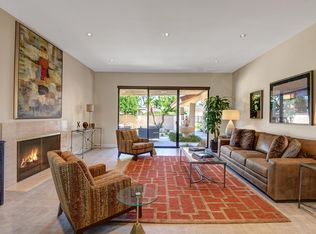Take in the breathtaking west facing San Jacinto mountain views this one of a kind 3 bed, 3 bath adorns. The home overlooks the golf course and one of the many beautiful lakes The Springs has to offer. Once you step into the Shaughnessy floor plan's custom tiled grand entryway, you will be wowed with the open floor plan radiating with natural light.. You can't miss the crown molding throughout the home giving it that extra special touch. Radiant floor heating has been installed in all bathrooms, kitchen and family room. The kitchen has granite countertops, beautiful woodgrain cupboards and comes equipped with stainless steel appliances. The bar also has granite countertops and a wine refrigerator to make entertaining family and guests a breeze. All 3 bathrooms have been remodeled with Marble countertops and wood grained vanities. A custom office has been smartly designed with a marble countertop and beautiful wood grained built-in desk. The laundry room has a stacked washer and dryer unit and a second full size refrigerator. Easy access to the quiet community pool. Private courtyards and patios on the North, South and East side of house with a walk way complete with lemon and lime trees. A Built-In outdoor BBQ with warming drawer and bar area as you relax and enjoy the serene mountain and sparkling lake views. Garage has an epoxy floor and plenty of cupboards for storage. Don't miss out on this beautiful custom property waiting to be yours. The Springs is where you belong!.
This property is off market, which means it's not currently listed for sale or rent on Zillow. This may be different from what's available on other websites or public sources.



