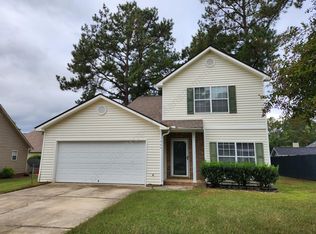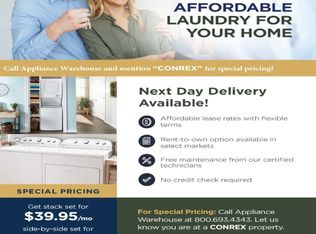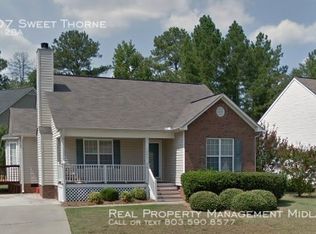Completely remodeled 3 bed/2 bath home w/brand new everything, on large corner lot! Entire home professionally painted, including the garage floor. New floors, fixtures, tile & remodeled bathroom! Laminate floors throughout the living room, dining room & kitchen. Spacious living room has vaulted ceilings & fireplace. Master bedroom offers vaulted ceilings, walk-in closet & private bath w/double vanity & garden tub. Close to YMCA & zoned for award winning Lexington/Richland 5 Schools.
This property is off market, which means it's not currently listed for sale or rent on Zillow. This may be different from what's available on other websites or public sources.


