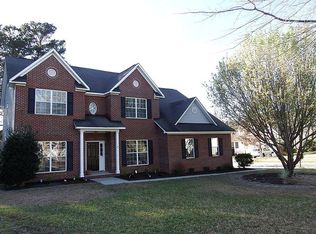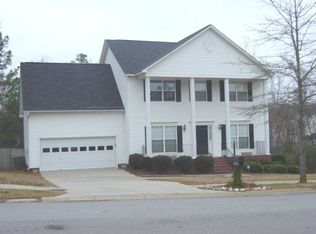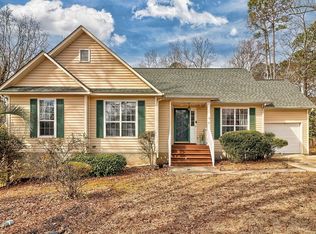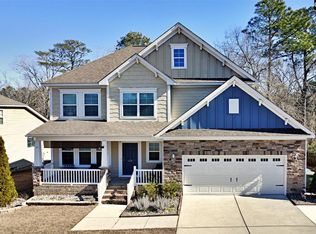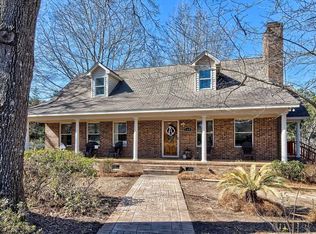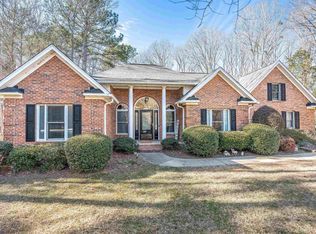1 Alverson Court is situated on a corner lot with a pond view in Irmo’s Belfair subdivision. If you love spending time outdoors and relaxing on a porch, this home is the perfect escape. The entry opens to a spacious foyer with an office to the left (with doors for privacy) and a formal dining room to the right. From there, the foyer flows into the family room filled with natural light, a gas fireplace, and high ceilings. The kitchen offers abundant counter and cabinet space, granite counters, a tiled backsplash, stainless appliances, a large pantry, and an eat-in area overlooking the backyard and pond with easy access to the large deck. Upstairs, the owner’s suite features a sitting area/office, tray ceiling, and a newly renovated bath with a custom shower, and dual vanity. Bedrooms 2, 3, and 4 are also located upstairs and share a newly renovated full hall bath and all nicely sized closets. The front yard landscaping has been thoughtfully designed as a native habitat, while the backyard features a dwarf nectarine tree, dwarf Bartlett pear tree, dwarf Asian pear tree, American elderberry, blueberry, raspberry, and blackberry bushes, four grapevines, an herb garden, six raised vegetable beds, and additional planting beds beside the garage! Belfair offers sidewalks throughout the neighborhood, a pool, and convenient access to award-winning Lexington/Richland 5 schools: River Springs Elementary, Dutch Fork Middle, and Dutch Fork High. Disclaimer: CMLS has not reviewed and, therefore, does not endorse vendors who may appear in listings.
For sale
Price cut: $4.1K (2/23)
$364,900
1 Alverston Ct, Irmo, SC 29063
4beds
2,500sqft
Est.:
Single Family Residence
Built in 1999
0.25 Acres Lot
$361,900 Zestimate®
$146/sqft
$37/mo HOA
What's special
Gas fireplaceLarge deckBeautiful pond viewHerb gardenCorner lotRaised vegetable bedsLarge pantry
- 141 days |
- 2,037 |
- 118 |
Zillow last checked: 8 hours ago
Listing updated: February 23, 2026 at 12:10pm
Listed by:
Patrick O'Connor,
Coldwell Banker Realty
Source: Consolidated MLS,MLS#: 619315
Tour with a local agent
Facts & features
Interior
Bedrooms & bathrooms
- Bedrooms: 4
- Bathrooms: 3
- Full bathrooms: 2
- 1/2 bathrooms: 1
- Partial bathrooms: 1
- Main level bathrooms: 1
Rooms
- Room types: Office
Primary bedroom
- Features: Double Vanity, Tub-Garden, Bath-Private, Separate Shower, Sitting Room, Walk-In Closet(s), Tray Ceiling(s), Ceiling Fan(s), Recessed Lighting
- Level: Second
Bedroom 2
- Features: Bath-Shared, Vaulted Ceiling(s), Ceiling Fan(s), Closet-Private
- Level: Second
Bedroom 3
- Features: Bath-Shared, Ceiling Fan(s), Closet-Private
- Level: Second
Bedroom 4
- Features: Ceiling Fan(s), FROG (Requires Closet)
- Level: Second
Dining room
- Features: Floors-Hardwood, Molding, High Ceilings
- Level: Main
Great room
- Level: Main
Kitchen
- Features: Bar, Eat-in Kitchen, Pantry, Granite Counters, Floors-Tile, Backsplash-Tiled, Cabinets-Painted
- Level: Main
Heating
- Central
Cooling
- Central Air
Appliances
- Included: Smooth Surface
- Laundry: Utility Room
Features
- Flooring: Hardwood, Tile
- Basement: Crawl Space
- Attic: Storage
- Number of fireplaces: 1
Interior area
- Total structure area: 2,500
- Total interior livable area: 2,500 sqft
Video & virtual tour
Property
Parking
- Total spaces: 2
- Parking features: Garage - Attached
- Attached garage spaces: 2
Features
- Stories: 2
- Patio & porch: Deck
- Exterior features: Gutters - Partial
- Fencing: Rear Only Other
- On waterfront: Yes
- Waterfront features: Common Pond
- Frontage length: 67
Lot
- Size: 0.25 Acres
- Dimensions: 10890
Details
- Parcel number: 042090325
Construction
Type & style
- Home type: SingleFamily
- Architectural style: Traditional
- Property subtype: Single Family Residence
Materials
- Vinyl
Condition
- New construction: No
- Year built: 1999
Utilities & green energy
- Sewer: Public Sewer
- Water: Public
- Utilities for property: Cable Available
Community & HOA
Community
- Subdivision: BELFAIR
HOA
- Has HOA: Yes
- Services included: Common Area Maintenance, Pool
- HOA fee: $441 annually
Location
- Region: Irmo
Financial & listing details
- Price per square foot: $146/sqft
- Tax assessed value: $254,900
- Annual tax amount: $2,084
- Date on market: 10/10/2025
- Listing agreement: Exclusive Right To Sell
- Road surface type: Paved
Estimated market value
$361,900
$344,000 - $380,000
$2,503/mo
Price history
Price history
| Date | Event | Price |
|---|---|---|
| 2/23/2026 | Price change | $364,900-1.1%$146/sqft |
Source: | ||
| 1/20/2026 | Price change | $369,000-0.1%$148/sqft |
Source: | ||
| 12/26/2025 | Price change | $369,250-0.1%$148/sqft |
Source: | ||
| 12/15/2025 | Price change | $369,500-1.3%$148/sqft |
Source: | ||
| 11/24/2025 | Price change | $374,4000%$150/sqft |
Source: | ||
| 11/19/2025 | Price change | $374,500-0.1%$150/sqft |
Source: | ||
| 11/11/2025 | Price change | $374,750-0.1%$150/sqft |
Source: | ||
| 10/27/2025 | Listed for sale | $375,000$150/sqft |
Source: | ||
| 10/15/2025 | Contingent | $375,000$150/sqft |
Source: | ||
| 10/10/2025 | Listed for sale | $375,000+47.1%$150/sqft |
Source: | ||
| 12/14/2020 | Sold | $254,900$102/sqft |
Source: Public Record Report a problem | ||
| 10/16/2020 | Price change | $254,900-1.2%$102/sqft |
Source: Keller Williams Palmetto #503132 Report a problem | ||
| 10/7/2020 | Price change | $258,000-0.5%$103/sqft |
Source: Keller Williams Palmetto #503132 Report a problem | ||
| 9/24/2020 | Listed for sale | $259,400+33.7%$104/sqft |
Source: Keller Williams Palmetto #503132 Report a problem | ||
| 11/5/2002 | Sold | $194,000+6.1%$78/sqft |
Source: Public Record Report a problem | ||
| 12/1/1999 | Sold | $182,900$73/sqft |
Source: Public Record Report a problem | ||
Public tax history
Public tax history
| Year | Property taxes | Tax assessment |
|---|---|---|
| 2022 | $2,084 -70.1% | $10,200 |
| 2021 | $6,960 +285.6% | $10,200 +27% |
| 2020 | $1,805 +1% | $8,030 |
| 2019 | $1,787 +21.3% | $8,030 +9.1% |
| 2018 | $1,473 | $7,360 |
| 2017 | -- | $7,360 |
| 2016 | $1,436 +0.5% | $7,360 |
| 2015 | $1,429 -0.5% | $7,360 -96% |
| 2014 | $1,437 +0.2% | $183,900 +2398.6% |
| 2013 | $1,433 | $7,360 -12.1% |
| 2012 | -- | $8,370 |
| 2011 | -- | $8,370 |
| 2010 | -- | $8,370 |
| 2009 | -- | $8,370 +15% |
| 2008 | -- | $7,280 |
| 2007 | -- | $7,280 |
| 2006 | -- | $7,280 |
| 2005 | -- | $7,280 +8% |
| 2004 | -- | $6,740 |
| 2003 | -- | $6,740 |
| 2002 | -- | $6,740 |
| 2000 | -- | $6,740 |
Find assessor info on the county website
BuyAbility℠ payment
Est. payment
$1,949/mo
Principal & interest
$1717
Property taxes
$195
HOA Fees
$37
Climate risks
Neighborhood: 29063
Nearby schools
GreatSchools rating
- 5/10River Springs Elementary SchoolGrades: PK-5Distance: 0.2 mi
- 7/10Dutch Fork Middle SchoolGrades: 7-8Distance: 1.9 mi
- 7/10Dutch Fork High SchoolGrades: 9-12Distance: 1.7 mi
Schools provided by the listing agent
- Elementary: River Springs
- Middle: Dutch Fork
- High: Dutch Fork
- District: Lexington/Richland Five
Source: Consolidated MLS. This data may not be complete. We recommend contacting the local school district to confirm school assignments for this home.
