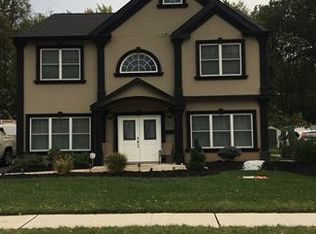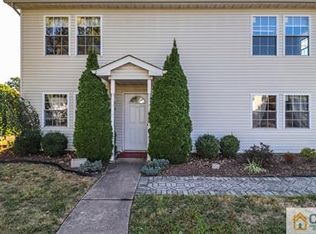This home is appointed with two floors of separate living quarters. Each floor laminate some tile or carpet. 1st floor kitchen updated with ss appliances which opens to living area. Second floor has larger kitchen updated with Oak Cabinets. Living room and 2 bedroom. Separate living space with separate entrances and separate yard space. 3 bedrooms 1st level with large private yard. 2nd level private entrance 2 bedroom apartment with smaller private yard. Perfect setup for inlaws or older children with total privacy.
This property is off market, which means it's not currently listed for sale or rent on Zillow. This may be different from what's available on other websites or public sources.

