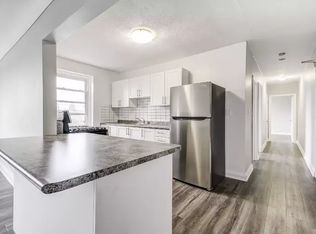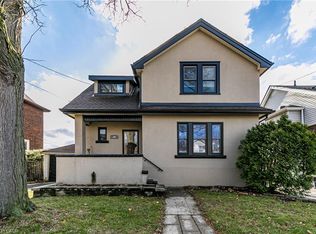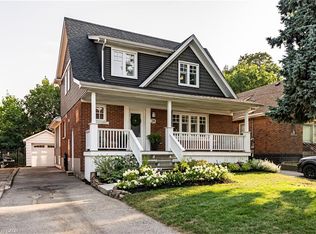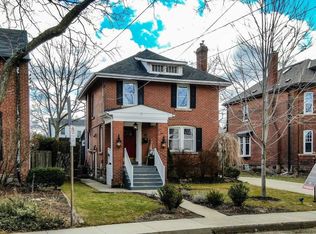Sold for $755,000 on 06/05/25
C$755,000
1 Alpine Ave, Hamilton, ON L9A 1A4
3beds
1,130sqft
Single Family Residence, Residential
Built in 1956
3,576.17 Square Feet Lot
$-- Zestimate®
C$668/sqft
$-- Estimated rent
Home value
Not available
Estimated sales range
Not available
Not available
Loading...
Owner options
Explore your selling options
What's special
Welcome to 1 Alpine Ave! This lovely, custom-built circa 1951 home has been meticulously maintained, thoughtfully updated and decorated throughout. Nestled on a quiet dead-end street, this charming property overlooks Rosscliffe Lane and is adjacent to prestigious brow properties. Featuring 3 spacious bedrooms, a finished basement, and a separate gym room/office, this home offers plenty of space for comfortable living. The inviting living room opens onto a picturesque porch, where you can enjoy serene views down the laneway towards the escarpment. The backyard is perfect for entertaining, complete with a playhouse and a bar setup for those summer gatherings. Located in an unbeatable area, this home is just a 10-minute walk to the GO Station, making commuting a breeze. Enjoy scenic trails right at your doorstep, with easy access to the Lincoln Alexander Parkway. Plus, you’re just a short stroll to Concession Street’s vibrant shops, restaurants, and the Juravinski Hospital. A fantastic opportunity for professionals, families and commuters alike, offering the perfect blend of charm, convenience, and move-in-ready living. Don’t miss out on this rare find!
Zillow last checked: 8 hours ago
Listing updated: August 21, 2025 at 11:44am
Listed by:
E. Martin Mazza, Salesperson,
Royal LePage State Realty Inc.,
Nancy Mungar, Salesperson,
Royal LePage State Realty Inc.
Source: ITSO,MLS®#: 40716276Originating MLS®#: Cornerstone Association of REALTORS®
Facts & features
Interior
Bedrooms & bathrooms
- Bedrooms: 3
- Bathrooms: 1
- Full bathrooms: 1
Other
- Level: Second
Bedroom
- Level: Second
Bedroom
- Level: Second
Bathroom
- Features: 4-Piece
- Level: Second
Kitchen
- Level: Main
Living room
- Level: Main
Other
- Level: Main
Recreation room
- Level: Basement
Heating
- Forced Air, Natural Gas
Cooling
- Central Air
Appliances
- Included: Bar Fridge
- Laundry: In Basement
Features
- Basement: Full,Finished
- Has fireplace: No
Interior area
- Total structure area: 1,130
- Total interior livable area: 1,130 sqft
- Finished area above ground: 1,130
Property
Parking
- Total spaces: 3
- Parking features: Asphalt, Private Drive Single Wide
- Uncovered spaces: 3
Features
- Patio & porch: Enclosed
- Exterior features: Landscaped
- Fencing: Full
- Frontage type: North
- Frontage length: 41.03
Lot
- Size: 3,576 sqft
- Dimensions: 41.03 x 87.16
- Features: Urban, Rectangular, Hospital, Library, Park, Place of Worship, Public Transit, Quiet Area, Rec./Community Centre, Schools
Details
- Additional structures: Shed(s), Storage
- Parcel number: 171150076
- Zoning: R1
Construction
Type & style
- Home type: SingleFamily
- Architectural style: Two Story
- Property subtype: Single Family Residence, Residential
Materials
- Brick, Vinyl Siding
- Foundation: Unknown
- Roof: Asphalt Shing
Condition
- 51-99 Years
- New construction: No
- Year built: 1956
Utilities & green energy
- Sewer: Sewer (Municipal)
- Water: Municipal
Community & neighborhood
Location
- Region: Hamilton
Other
Other facts
- Road surface type: Paved
Price history
| Date | Event | Price |
|---|---|---|
| 6/5/2025 | Sold | C$755,000C$668/sqft |
Source: ITSO #40716276 | ||
Public tax history
Tax history is unavailable.
Neighborhood: Inch Park
Nearby schools
GreatSchools rating
No schools nearby
We couldn't find any schools near this home.
Schools provided by the listing agent
- Elementary: George L Armstrong Es / Sacred Heart Of Jesus
- High: Cathedral Chs / Sherwood Ss
Source: ITSO. This data may not be complete. We recommend contacting the local school district to confirm school assignments for this home.



