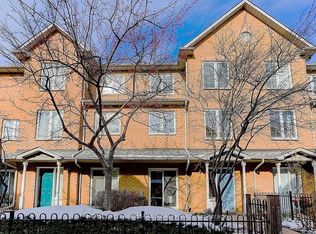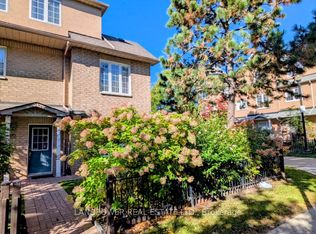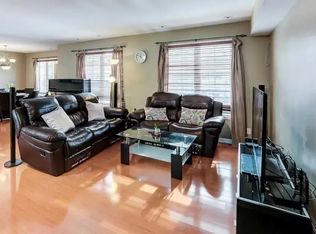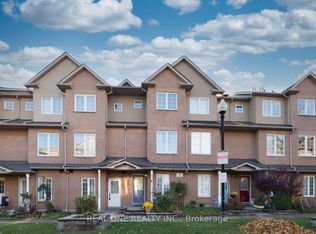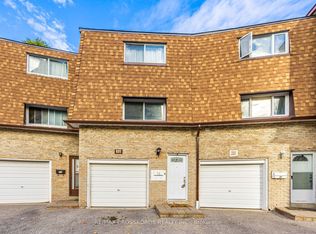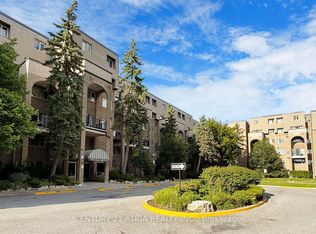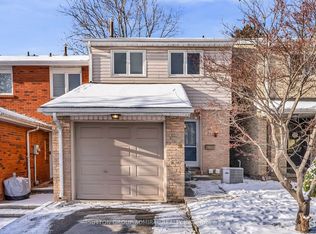LOCATION, LOCATION, LOCATION! Spacious 3-Storey Condo Townhome in Top-Ranked Unionville H.S. & Coledale P.S. Zone! Rarely Offered This Bright and Functional Townhome Features a Thoughtfully Designed Floorplan with Three Levels Plus a Finished Basement. Enjoy 9 Ft Ceilings on the Ground Floor and Basement, a Generously Sized Master Bedroom Retreat, and Direct Access to Underground Parking Includes Two Parking Spots!Unlike Back-to-Back Units, This Home Boasts a Private Backyard, Ideal for Relaxation or Entertaining. South-North Exposure Offers Excellent Natural Light and Feng Shui. Practical Layout with No Wasted Space.Low Maintenance Fees Make This Property an Ideal Choice for Both End-Users and Investors. Prime Location Close to Parks, Transit, Hwy 404/407, Shopping, and All Amenities.
For sale
C$699,999
1 Alpen Way #11, Markham, ON L3R 4G2
3beds
3baths
Townhouse
Built in ----
-- sqft lot
$-- Zestimate®
C$--/sqft
C$637/mo HOA
What's special
Includes two parking spots
- 6 days |
- 40 |
- 0 |
Zillow last checked: 8 hours ago
Listing updated: December 04, 2025 at 02:49am
Listed by:
CENTURY 21 MYPRO REALTY
Source: TRREB,MLS®#: N12600220 Originating MLS®#: Toronto Regional Real Estate Board
Originating MLS®#: Toronto Regional Real Estate Board
Facts & features
Interior
Bedrooms & bathrooms
- Bedrooms: 3
- Bathrooms: 3
Primary bedroom
- Level: Third
- Dimensions: 6.07 x 4.55
Bedroom 2
- Level: Second
- Dimensions: 4.55 x 3.78
Bedroom 3
- Level: Second
- Dimensions: 4.63 x 3.06
Dining room
- Level: Ground
- Dimensions: 6.67 x 4.54
Kitchen
- Level: Ground
- Dimensions: 3.93 x 2.25
Living room
- Level: Ground
- Dimensions: 6.67 x 4.54
Recreation
- Level: Basement
- Dimensions: 8.78 x 4.55
Heating
- Forced Air, Gas
Cooling
- Central Air
Appliances
- Laundry: In-Suite Laundry
Features
- None
- Basement: Finished with Walk-Out
- Has fireplace: No
Interior area
- Living area range: 1600-1799 null
Property
Parking
- Total spaces: 2
- Parking features: Garage
- Has garage: Yes
Features
- Stories: 3
Construction
Type & style
- Home type: Townhouse
- Property subtype: Townhouse
Materials
- Brick
Community & HOA
HOA
- Services included: Water Included, Building Insurance Included, Common Elements Included
- HOA fee: C$637 monthly
- HOA name: YRCC
Location
- Region: Markham
Financial & listing details
- Annual tax amount: C$4,286
- Date on market: 12/4/2025
CENTURY 21 MYPRO REALTY
By pressing Contact Agent, you agree that the real estate professional identified above may call/text you about your search, which may involve use of automated means and pre-recorded/artificial voices. You don't need to consent as a condition of buying any property, goods, or services. Message/data rates may apply. You also agree to our Terms of Use. Zillow does not endorse any real estate professionals. We may share information about your recent and future site activity with your agent to help them understand what you're looking for in a home.
Price history
Price history
Price history is unavailable.
Public tax history
Public tax history
Tax history is unavailable.Climate risks
Neighborhood: Markham Centre
Nearby schools
GreatSchools rating
No schools nearby
We couldn't find any schools near this home.
- Loading
