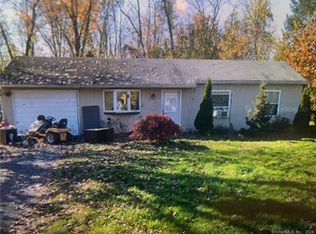Sold for $405,000
$405,000
1 Allen Road, Brookfield, CT 06804
3beds
1,225sqft
Single Family Residence
Built in 1961
0.46 Acres Lot
$425,500 Zestimate®
$331/sqft
$3,176 Estimated rent
Home value
$425,500
$379,000 - $477,000
$3,176/mo
Zestimate® history
Loading...
Owner options
Explore your selling options
What's special
Super level yard for all your Reindeer Games!! You and the elves can walk to the Town Beach and Cadigan Park or stay home and enjoy backyard games in your own level, cleared, and verdant half-acre! Great opportunity to own a three-bedroom home in southern Brookfield on a corner lot with expansive two-car garage, open floor plan, gas fireplace, newer appliances, hardwood flooring, lots of closet space, a 12-year-old oil burner, community well, and bluestone patio overlooking a private, serene and peaceful yard. Come experience the ease of single-level living and with a few personal touches you can make this your perfect home! Back sheds to be sold in as-is condition. Seller to give $1500 credit at closing to replace front entry stoop with one to suit personal preference.
Zillow last checked: 8 hours ago
Listing updated: January 25, 2025 at 04:49pm
Listed by:
Lisa Briscoe 203-482-1467,
William Raveis Real Estate 860-354-3906
Bought with:
Dee Ceylan, RES.0772492
Coldwell Banker Realty
Source: Smart MLS,MLS#: 24058800
Facts & features
Interior
Bedrooms & bathrooms
- Bedrooms: 3
- Bathrooms: 1
- Full bathrooms: 1
Primary bedroom
- Features: Wall/Wall Carpet
- Level: Main
- Area: 197.64 Square Feet
- Dimensions: 12.2 x 16.2
Bedroom
- Features: Wall/Wall Carpet
- Level: Main
- Area: 126.72 Square Feet
- Dimensions: 8.8 x 14.4
Bedroom
- Features: Wall/Wall Carpet
- Level: Main
- Area: 99.63 Square Feet
- Dimensions: 8.1 x 12.3
Dining room
- Features: French Doors, Patio/Terrace, Hardwood Floor
- Level: Main
- Area: 170.04 Square Feet
- Dimensions: 10.9 x 15.6
Kitchen
- Features: Bay/Bow Window, Dining Area, Pantry, Vinyl Floor
- Level: Main
- Area: 109.19 Square Feet
- Dimensions: 10.8 x 10.11
Living room
- Features: Bay/Bow Window, Gas Log Fireplace, Wall/Wall Carpet
- Level: Main
- Area: 222.32 Square Feet
- Dimensions: 13.8 x 16.11
Heating
- Forced Air, Oil
Cooling
- Window Unit(s)
Appliances
- Included: Oven/Range, Microwave, Refrigerator, Dishwasher, Washer, Dryer, Water Heater
- Laundry: Main Level
Features
- Basement: None
- Attic: Storage,Access Via Hatch
- Number of fireplaces: 1
Interior area
- Total structure area: 1,225
- Total interior livable area: 1,225 sqft
- Finished area above ground: 1,225
Property
Parking
- Total spaces: 4
- Parking features: Attached, Paved, Driveway, Private, Asphalt
- Attached garage spaces: 2
- Has uncovered spaces: Yes
Features
- Patio & porch: Patio
- Exterior features: Rain Gutters
Lot
- Size: 0.46 Acres
- Features: Corner Lot, Level, Cleared
Details
- Additional structures: Shed(s)
- Parcel number: 56725
- Zoning: R-15
Construction
Type & style
- Home type: SingleFamily
- Architectural style: Ranch
- Property subtype: Single Family Residence
Materials
- Vinyl Siding
- Foundation: Concrete Perimeter
- Roof: Asphalt
Condition
- New construction: No
- Year built: 1961
Utilities & green energy
- Sewer: Septic Tank
- Water: Public
Community & neighborhood
Community
- Community features: Basketball Court, Lake, Medical Facilities, Park, Playground, Public Rec Facilities, Tennis Court(s)
Location
- Region: Brookfield
- Subdivision: Candlewood Lake
Price history
| Date | Event | Price |
|---|---|---|
| 1/24/2025 | Sold | $405,000-5.6%$331/sqft |
Source: | ||
| 12/13/2024 | Pending sale | $429,000$350/sqft |
Source: | ||
| 12/1/2024 | Price change | $429,000-2.3%$350/sqft |
Source: | ||
| 11/16/2024 | Price change | $439,000-2.2%$358/sqft |
Source: | ||
| 11/9/2024 | Listed for sale | $449,000+90.3%$367/sqft |
Source: | ||
Public tax history
| Year | Property taxes | Tax assessment |
|---|---|---|
| 2025 | $6,072 +5.1% | $209,870 +1.3% |
| 2024 | $5,778 +3.9% | $207,090 |
| 2023 | $5,562 +3.8% | $207,090 |
Find assessor info on the county website
Neighborhood: 06804
Nearby schools
GreatSchools rating
- 6/10Candlewood Lake Elementary SchoolGrades: K-5Distance: 2.3 mi
- 7/10Whisconier Middle SchoolGrades: 6-8Distance: 4 mi
- 8/10Brookfield High SchoolGrades: 9-12Distance: 2.1 mi
Schools provided by the listing agent
- High: Brookfield
Source: Smart MLS. This data may not be complete. We recommend contacting the local school district to confirm school assignments for this home.
Get pre-qualified for a loan
At Zillow Home Loans, we can pre-qualify you in as little as 5 minutes with no impact to your credit score.An equal housing lender. NMLS #10287.
Sell for more on Zillow
Get a Zillow Showcase℠ listing at no additional cost and you could sell for .
$425,500
2% more+$8,510
With Zillow Showcase(estimated)$434,010
