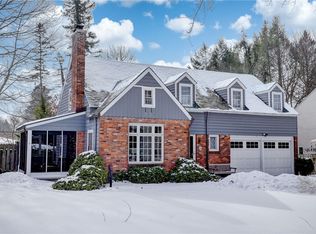Closed
$701,000
1 Allen Pkwy, Rochester, NY 14618
4beds
2,503sqft
Single Family Residence
Built in 1940
0.37 Acres Lot
$724,200 Zestimate®
$280/sqft
$4,112 Estimated rent
Maximize your home sale
Get more eyes on your listing so you can sell faster and for more.
Home value
$724,200
$681,000 - $775,000
$4,112/mo
Zestimate® history
Loading...
Owner options
Explore your selling options
What's special
Stone Tudor, cozy yet lives large, with charming curb appeal, and high end updates. Pittsford school district. Walking distance on paved sidewalks to Pittsford Village. An entertaining chef’s dream with a fully renovated kitchen featuring a 48” Hallman range, custom copper range hood, quartz countertops, lots of seating and storage. This 1940 home exudes charm with its high ceilings, arched entries, and front door. Artisan stone entryway and new brick patio offering extensive outdoor living spaces. Trees encircling this private lot create your own little slice of Heaven. Recent upgrades include: New kitchen with wine bar and large pantry, Updated four season breakfast room, High efficiency, tankless hot water heater/central heating system, 50 year Architectural (tear off) roof in 2017, Reverse osmosis drinking water, Gas log set Additional roughly 700 sq ft in finished basement with bedroom suite. Delayed negotiations until 3PM ion 12/4/23@3pm, No sign on property. *Office chandelier excluded from sale.
Zillow last checked: 8 hours ago
Listing updated: December 31, 2023 at 02:40pm
Listed by:
Carl J. Hopfinger 585-329-9449,
Red Barn Properties
Bought with:
Michael R. Ruff, 40RU0686520
RE/MAX Realty Group
Source: NYSAMLSs,MLS#: R1512026 Originating MLS: Rochester
Originating MLS: Rochester
Facts & features
Interior
Bedrooms & bathrooms
- Bedrooms: 4
- Bathrooms: 4
- Full bathrooms: 3
- 1/2 bathrooms: 1
- Main level bathrooms: 1
Heating
- Gas, Baseboard, Hot Water, Radiant
Appliances
- Included: Convection Oven, Exhaust Fan, Free-Standing Range, Gas Oven, Gas Range, Gas Water Heater, Oven, Refrigerator, Range Hood
- Laundry: In Basement
Features
- Den, Eat-in Kitchen, Separate/Formal Living Room, Home Office, Kitchen Island, Quartz Counters
- Flooring: Ceramic Tile, Hardwood, Varies
- Windows: Thermal Windows
- Basement: Egress Windows,Full,Partially Finished
- Number of fireplaces: 1
Interior area
- Total structure area: 2,503
- Total interior livable area: 2,503 sqft
Property
Parking
- Total spaces: 2
- Parking features: Attached, Garage
- Attached garage spaces: 2
Features
- Levels: Two
- Stories: 2
- Patio & porch: Patio
- Exterior features: Blacktop Driveway, Patio
Lot
- Size: 0.37 Acres
- Dimensions: 90 x 183
- Features: Residential Lot
Details
- Parcel number: 2646891381800002027000
- Special conditions: Standard
Construction
Type & style
- Home type: SingleFamily
- Architectural style: Tudor
- Property subtype: Single Family Residence
Materials
- Stone
- Foundation: Block
- Roof: Asphalt
Condition
- Resale
- Year built: 1940
Utilities & green energy
- Sewer: Connected
- Water: Connected, Public
- Utilities for property: Sewer Connected, Water Connected
Community & neighborhood
Location
- Region: Rochester
- Subdivision: F E Allen
Other
Other facts
- Listing terms: Cash,Conventional
Price history
| Date | Event | Price |
|---|---|---|
| 12/28/2023 | Sold | $701,000+12.2%$280/sqft |
Source: | ||
| 12/5/2023 | Pending sale | $625,000$250/sqft |
Source: | ||
| 11/30/2023 | Listed for sale | $625,000+107%$250/sqft |
Source: | ||
| 6/11/2015 | Sold | $302,000+34.2%$121/sqft |
Source: Public Record Report a problem | ||
| 12/26/2013 | Listing removed | $2,100$1/sqft |
Source: Postlets Report a problem | ||
Public tax history
| Year | Property taxes | Tax assessment |
|---|---|---|
| 2024 | -- | $302,000 |
| 2023 | -- | $302,000 |
| 2022 | -- | $302,000 |
Find assessor info on the county website
Neighborhood: 14618
Nearby schools
GreatSchools rating
- 9/10Allen Creek SchoolGrades: K-5Distance: 0.9 mi
- 10/10Calkins Road Middle SchoolGrades: 6-8Distance: 3.7 mi
- 10/10Pittsford Sutherland High SchoolGrades: 9-12Distance: 1.9 mi
Schools provided by the listing agent
- District: Pittsford
Source: NYSAMLSs. This data may not be complete. We recommend contacting the local school district to confirm school assignments for this home.
