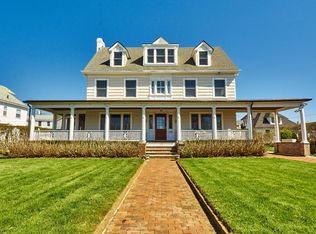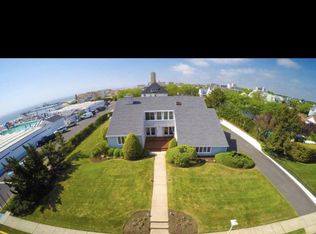This brilliantly designed, finely crafted, and lovingly maintained classic beach home is ready for new owners to implant their personal touch and unique finish upon. One Allen was designed over 100 years ago, but fits todays buyers perfectly. The first floor offers a layout that is ideal for gatherings and entertaining. Grand formal rooms, large and ornately detailed, flow freely from one to the next, tied together aesthetically by the extraordinary coffered ceiling. Each space is generous in size, perfection in placement and visually intriguing through the multitude of architectural details for the eye and mind to behold. The grand stair ascends to the second floor where four spacious bedrooms two ensuite and three baths await. All have majestic views and are proportioned contd.
This property is off market, which means it's not currently listed for sale or rent on Zillow. This may be different from what's available on other websites or public sources.

