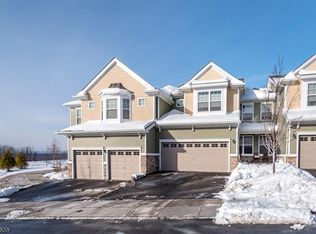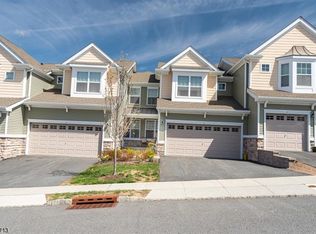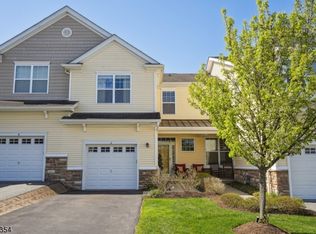AMAZING VIEWS, many updates! This 7 year young end unit Sherwood Model, has the largest + most level lot available. 2800+ square feet of living space! Gleaming HW floors + a nice open flow. Eat in kitchen + LR/DR with gas fireplace. High ceilings + large windows provide the best lighting + views. Slider doors off the LR open to a beautiful patio with large level lot for entertaining/play. This unit features a FIRST floor master BR with a walk out door to the patio + cathedral ceilings. At the top of the stairs to 2nd floor you enter a loft area with a large window + million dollar views of mountains + sunsets! 2 BR's also on this floor. Finished basement rec room, plumbing finished for 3rd full bath. Home avail fully furnished if desired! High end security system- Pool, courts, playground a walk away!
This property is off market, which means it's not currently listed for sale or rent on Zillow. This may be different from what's available on other websites or public sources.


