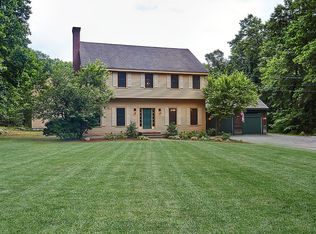New Construction in one of Westford Center's great neighborhoods by a well respected builder. This home offers 3662 SF of well designed living space including a large living room with fireplace, formal dining room, grand family room with transom windows and fireplace, large eat in kitchen with abundant cabinetry, stainless appliances, granite countertops, eating area and a four season porch overlooking a spacious back yard. A first floor study and a full bath complete the first level. The second floor offers a large master bedroom with walk in closet, private bath with soaking tub and tiled shower, a guest suite with private bath, two additional bedrooms and a walk up attic. The home features 9 foot ceilings, hardwood flooring throughout the first and second floors and a full walk out basement with a roughed bathroom suitable for finishing.
This property is off market, which means it's not currently listed for sale or rent on Zillow. This may be different from what's available on other websites or public sources.
