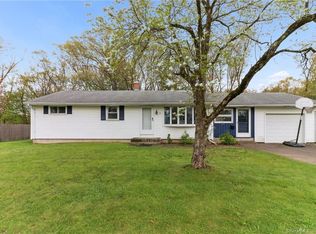Sold for $305,000
$305,000
1 Alban Road, Enfield, CT 06082
3beds
1,008sqft
Single Family Residence
Built in 1957
0.47 Acres Lot
$327,100 Zestimate®
$303/sqft
$2,291 Estimated rent
Home value
$327,100
$298,000 - $360,000
$2,291/mo
Zestimate® history
Loading...
Owner options
Explore your selling options
What's special
Welcome home to this charming 3-bedroom, 1 full bathroom Ranch that sits on nearly half an acre on a corner lot, offering privacy and serene woodland views with walking trails! Recently refreshed with new paint and a new roof (2023), this home is ready for its new owners! Inside, you'll find beautiful hardwood floors throughout, an eat-in kitchen equipped with stainless steel appliances, recessed lighting, and elegant wainscotting for a touch of character. The large living room showcases a bay window, perfect for soaking in natural light. The bathroom has been fully renovated with quartz countertops, new plumbing, a tile tub, sleek ceramic tile flooring and custom built-ins. 3 spacious bedrooms complete the main floor. The expansive, fenced in yard boasts an oversized, two-tier deck and a patio with a custom fire pit area, making a perfect spot for entertaining and relaxing. Electrical hookup in place for a hot tub. The large shed with two levels and a new roof (2023) is also prepped for water and electricity. Enjoy peace of mind with the added benefits of a mitigated driveway drain directing water to the woods and a new gable vent for attic ventilation. This beautiful home is a must see! Audio system is not in working condition.
Zillow last checked: 8 hours ago
Listing updated: October 15, 2024 at 10:32am
Listed by:
Taylor Hildack 413-478-8213,
Keller Williams Realty-Longmdw 413-565-5478
Bought with:
Corey Turer, RES.0816974
Real Broker CT, LLC
Source: Smart MLS,MLS#: 24045892
Facts & features
Interior
Bedrooms & bathrooms
- Bedrooms: 3
- Bathrooms: 1
- Full bathrooms: 1
Primary bedroom
- Features: Ceiling Fan(s), Hardwood Floor
- Level: Main
- Area: 132 Square Feet
- Dimensions: 11 x 12
Bedroom
- Features: Hardwood Floor
- Level: Main
- Area: 144 Square Feet
- Dimensions: 12 x 12
Bedroom
- Features: Hardwood Floor
- Level: Main
- Area: 132 Square Feet
- Dimensions: 11 x 12
Bathroom
- Features: Remodeled, Built-in Features, Quartz Counters, Full Bath, Tub w/Shower, Tile Floor
- Level: Main
Kitchen
- Features: Balcony/Deck, Galley, Pantry, Sliders, Hardwood Floor, Tile Floor
- Level: Main
Living room
- Features: Bay/Bow Window, Ceiling Fan(s), Hardwood Floor
- Level: Main
- Area: 198 Square Feet
- Dimensions: 11 x 18
Heating
- Baseboard, Hot Water, Oil
Cooling
- Ceiling Fan(s), Window Unit(s)
Appliances
- Included: Oven/Range, Microwave, Refrigerator, Dishwasher, Washer, Dryer, Water Heater
Features
- Sound System
- Doors: Storm Door(s)
- Windows: Thermopane Windows
- Basement: Full,Unfinished
- Attic: Access Via Hatch
- Has fireplace: No
Interior area
- Total structure area: 1,008
- Total interior livable area: 1,008 sqft
- Finished area above ground: 1,008
Property
Parking
- Total spaces: 5
- Parking features: None, Off Street, Driveway, Paved
- Has uncovered spaces: Yes
Features
- Patio & porch: Deck, Patio
- Exterior features: Rain Gutters
- Fencing: Full
Lot
- Size: 0.47 Acres
- Features: Level
Details
- Additional structures: Shed(s)
- Parcel number: 535710
- Zoning: R33
Construction
Type & style
- Home type: SingleFamily
- Architectural style: Ranch
- Property subtype: Single Family Residence
Materials
- Vinyl Siding
- Foundation: Concrete Perimeter
- Roof: Asphalt
Condition
- New construction: No
- Year built: 1957
Utilities & green energy
- Sewer: Public Sewer
- Water: Public
- Utilities for property: Cable Available
Green energy
- Energy efficient items: Doors, Windows
Community & neighborhood
Location
- Region: Enfield
Price history
| Date | Event | Price |
|---|---|---|
| 10/15/2024 | Sold | $305,000+3.4%$303/sqft |
Source: | ||
| 9/13/2024 | Listed for sale | $295,000+78.8%$293/sqft |
Source: | ||
| 9/25/2015 | Sold | $165,000-5.7%$164/sqft |
Source: Public Record Report a problem | ||
| 7/10/2014 | Listing removed | $174,900$174/sqft |
Source: REAL LIVING REALTY PROFESSIONALS, LLC #71646233 Report a problem | ||
| 4/1/2014 | Price change | $174,900-2.3%$174/sqft |
Source: REAL LIVING REALTY PROFESSIONALS, LLC #71646233 Report a problem | ||
Public tax history
| Year | Property taxes | Tax assessment |
|---|---|---|
| 2025 | $4,948 +5.2% | $142,800 +2.7% |
| 2024 | $4,703 +1.7% | $139,100 |
| 2023 | $4,626 +8.7% | $139,100 |
Find assessor info on the county website
Neighborhood: 06082
Nearby schools
GreatSchools rating
- 6/10Prudence Crandall SchoolGrades: 3-5Distance: 0.6 mi
- 5/10John F. Kennedy Middle SchoolGrades: 6-8Distance: 4.6 mi
- 5/10Enfield High SchoolGrades: 9-12Distance: 3.5 mi
Schools provided by the listing agent
- Elementary: Prudence Crandall
- Middle: J. F. Kennedy
- High: Enfield
Source: Smart MLS. This data may not be complete. We recommend contacting the local school district to confirm school assignments for this home.

Get pre-qualified for a loan
At Zillow Home Loans, we can pre-qualify you in as little as 5 minutes with no impact to your credit score.An equal housing lender. NMLS #10287.
