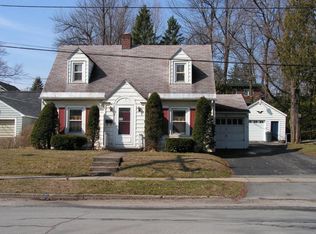Sold for $375,000
$375,000
1 Addoms St, Plattsburgh, NY 12901
4beds
2,700sqft
Single Family Residence
Built in 1910
7,405.2 Square Feet Lot
$393,800 Zestimate®
$139/sqft
$2,435 Estimated rent
Home value
$393,800
$374,000 - $413,000
$2,435/mo
Zestimate® history
Loading...
Owner options
Explore your selling options
What's special
Remodeled 4-bedroom, 2 1/2 bath, 2,700 square foot Colonial Home. Great care was taken to preserve the original character of this home when upgrades were completed. Nicely landscaped fenced-in backyard has lovely lighted pergola covered deck, stone paved patio area for entertaining, and beautiful perennial gardens. Spacious kitchen has stainless steel appliances, gas/range oven, granite countertops, and marble tiled backsplash. Ample soft-close cabinet storage and countertop work area. Living room has large windows allowing for an abundance of natural lighting and a gas log fireplace. Hardwood flooring throughout the home with some of the rooms having recessed lighting. Primary bedroom has a walk-in closet and a Primary bath with marble tile flooring. Front entrance has stone pavers and tiered TREX Decking with outdoor lighting. Close proximity to SUNY Plattsburgh, CVPH Medical Center, within 5 minutes of numerous City Amenities, and within 10 minutes of Lake Champlain Boat Launches. There is a garage door opener but no remotes. Spectrum is current internet provider. Total for past 12 months for Electric, Water & Sewer - Averaged - $225.00/month. Propane - 192 gallons in last two years. EASY OFFER LINK - https://www.dotloop.com/my/loop/p/3iIcv0tHFEu?v=H8FRp
Zillow last checked: 8 hours ago
Listing updated: December 05, 2024 at 10:23am
Listed by:
Tina Calkins Covey,
RE/MAX North Country
Bought with:
RE/MAX North Country
Source: ACVMLS,MLS#: 201349
Facts & features
Interior
Bedrooms & bathrooms
- Bedrooms: 4
- Bathrooms: 3
- Full bathrooms: 2
- 1/2 bathrooms: 1
Primary bedroom
- Features: Natural Woodwork
- Level: Second
- Area: 197.43 Square Feet
- Dimensions: 13.25 x 14.9
Bedroom
- Features: Natural Woodwork
- Level: Second
- Area: 180.67 Square Feet
- Dimensions: 12.75 x 14.17
Bedroom
- Features: Natural Woodwork
- Level: Second
- Area: 123.48 Square Feet
- Dimensions: 10.08 x 12.25
Primary bathroom
- Features: Ceramic Tile
- Level: Second
- Area: 67.25 Square Feet
- Dimensions: 6.17 x 10.9
Bathroom
- Description: 1/2 Bath
- Features: Natural Woodwork
- Level: First
- Area: 29.81 Square Feet
- Dimensions: 5.42 x 5.5
Bathroom
- Features: Ceramic Tile
- Level: Second
- Area: 104.42 Square Feet
- Dimensions: 9.08 x 11.5
Dining room
- Features: Natural Woodwork
- Level: First
- Area: 249.68 Square Feet
- Dimensions: 12.33 x 20.25
Kitchen
- Features: Natural Woodwork
- Level: First
- Area: 209.34 Square Feet
- Dimensions: 10.83 x 19.33
Living room
- Features: Natural Woodwork
- Level: First
- Area: 334.68 Square Feet
- Dimensions: 12.17 x 27.5
Loft
- Features: Natural Woodwork
- Level: Third
- Area: 224.65 Square Feet
- Dimensions: 11.67 x 19.25
Other
- Description: Walk-in Closet
- Features: Natural Woodwork
- Level: Second
- Area: 77.55 Square Feet
- Dimensions: 7.33 x 10.58
Heating
- Baseboard, Electric, Fireplace(s), Hot Water, Propane
Cooling
- Ceiling Fan(s)
Appliances
- Included: Dishwasher, Disposal, Dryer, Electric Water Heater, Exhaust Fan, Gas Oven, Gas Range, Microwave, Refrigerator, Washer
- Laundry: In Basement
Features
- Granite Counters, Ceiling Fan(s), Recessed Lighting, Walk-In Closet(s)
- Flooring: Hardwood, Tile
- Doors: French Doors
- Windows: Double Pane Windows, Skylight(s), Triple Pane Windows
- Basement: Concrete,Full,Interior Entry,Sump Pump,Unfinished
- Number of fireplaces: 1
- Fireplace features: Gas, Living Room, Propane
Interior area
- Total structure area: 3,700
- Total interior livable area: 2,700 sqft
- Finished area above ground: 2,700
- Finished area below ground: 0
Property
Parking
- Parking features: Driveway, Garage Door Opener, Garage Faces Front, Paved
- Has garage: Yes
Features
- Levels: Two
- Patio & porch: Covered, Deck, Front Porch, Patio
- Exterior features: Lighting, Private Yard, Rain Gutters
- Fencing: Vinyl,Wood
- Has view: Yes
- View description: Neighborhood
Lot
- Size: 7,405 sqft
- Dimensions: 65.00 x 117.00
- Features: Back Yard, City Lot, Corner Lot, Few Trees, Landscaped
Details
- Parcel number: 207.18123
- Zoning: Residential
- Other equipment: Dehumidifier
Construction
Type & style
- Home type: SingleFamily
- Architectural style: Colonial
- Property subtype: Single Family Residence
Materials
- Wood Siding
- Foundation: Block, Concrete Perimeter, Stone
- Roof: Asphalt,Shingle
Condition
- Updated/Remodeled
- New construction: No
- Year built: 1910
Utilities & green energy
- Sewer: Public Sewer
- Water: Public
- Utilities for property: Cable Available, Internet Available, Sewer Connected, Water Connected, Propane
Green energy
- Energy efficient items: Thermostat
Community & neighborhood
Security
- Security features: Carbon Monoxide Detector(s), Smoke Detector(s)
Location
- Region: Plattsburgh
- Subdivision: None
Other
Other facts
- Listing agreement: Exclusive Right To Sell
- Listing terms: Cash,Conventional,FHA,VA Loan
- Road surface type: Paved
Price history
| Date | Event | Price |
|---|---|---|
| 5/8/2024 | Sold | $375,000-6.2%$139/sqft |
Source: | ||
| 3/19/2024 | Pending sale | $399,900$148/sqft |
Source: | ||
| 2/27/2024 | Price change | $399,900-5.7%$148/sqft |
Source: | ||
| 12/16/2023 | Listed for sale | $424,000+42.8%$157/sqft |
Source: Owner Report a problem | ||
| 8/25/2017 | Sold | $296,900$110/sqft |
Source: | ||
Public tax history
| Year | Property taxes | Tax assessment |
|---|---|---|
| 2024 | -- | $332,600 +13.6% |
| 2023 | -- | $292,700 +20% |
| 2022 | -- | $243,900 |
Find assessor info on the county website
Neighborhood: 12901
Nearby schools
GreatSchools rating
- NAThomas E Glasgow Elementary SchoolGrades: PK-2Distance: 0.7 mi
- 6/10Stafford Middle SchoolGrades: 6-8Distance: 0.9 mi
- 5/10Plattsburgh Senior High SchoolGrades: 9-12Distance: 0.8 mi
