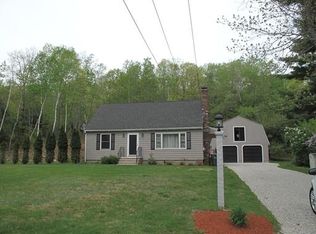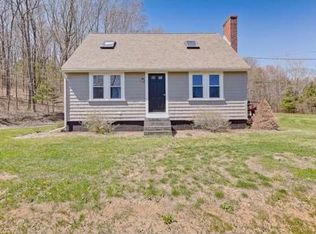Cute as a button! Come see this cheery home in beautiful Grafton! Vaulted ceilings add space and light. Walk-in closet and large pantry. Great for entertaining, with open-concept kitchen and living room. Huge deck and covered patio overlook the tranquil back yard abutting conservation land. Fruit trees and water feature. Gazebo in front and very large storage shed/barn for all your yard maintenance needs. Great for first time buyers or downsizers! MOTIVATED SELLERS! Make and appointment and make your offer today!
This property is off market, which means it's not currently listed for sale or rent on Zillow. This may be different from what's available on other websites or public sources.

