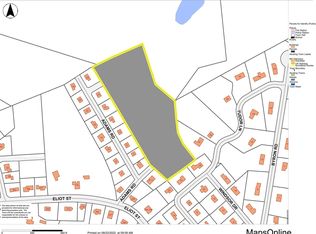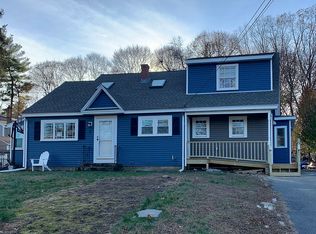Sold for $630,000 on 07/18/25
$630,000
1 Adams Rd, Ashland, MA 01721
3beds
1,500sqft
Single Family Residence
Built in 1954
7,841 Square Feet Lot
$620,800 Zestimate®
$420/sqft
$3,221 Estimated rent
Home value
$620,800
$577,000 - $670,000
$3,221/mo
Zestimate® history
Loading...
Owner options
Explore your selling options
What's special
Welcome to this beautifully reimagined raised ranch, where modern style meets timeless comfort. Gut-renovated from top to bottom, this move-in-ready home offers 3 bedrooms, 1.5 stylishly updated bathrooms, a layout designed for both entertaining and everyday living. Step into an open-concept main level with sleek contemporary finishes, abundant natural light, and a seamless flow from the living area to the dining space and designer kitchen. The kitchen boasts brand-new cabinetry, quartz countertops, stainless steel appliances, and a large island perfect for casual dining. The fully finished basement adds valuable living space; ideal for media room, home office, gym, or guest retreat with a convenient half bath and laundry area. The attached garage provides secure parking and additional storage. Situated on a quiet street with a landscaped yard, this home is perfect for those seeking modern comfort in a classic suburban setting. Close to schools, parks, shopping and MBTA. A turnkey GEM!
Zillow last checked: 8 hours ago
Listing updated: July 20, 2025 at 10:34am
Listed by:
Fahd Khan 781-856-3895,
Keller Williams Realty Boston South West 781-251-2101
Bought with:
Catherine White
Keller Williams Boston MetroWest
Source: MLS PIN,MLS#: 73380468
Facts & features
Interior
Bedrooms & bathrooms
- Bedrooms: 3
- Bathrooms: 2
- Full bathrooms: 1
- 1/2 bathrooms: 1
- Main level bathrooms: 1
- Main level bedrooms: 3
Primary bedroom
- Features: Closet, Flooring - Hardwood, Window(s) - Picture, Recessed Lighting, Lighting - Overhead
- Level: Main,Second
- Area: 130
- Dimensions: 13 x 10
Bedroom 2
- Features: Closet, Flooring - Hardwood, Window(s) - Picture, Recessed Lighting, Lighting - Overhead
- Level: Main,Second
- Area: 121
- Dimensions: 11 x 11
Bedroom 3
- Features: Closet, Closet/Cabinets - Custom Built, Flooring - Hardwood, Window(s) - Picture, Recessed Lighting, Lighting - Overhead
- Level: Main,Second
- Area: 117
- Dimensions: 13 x 9
Primary bathroom
- Features: No
Bathroom 1
- Features: Bathroom - Full, Bathroom - Double Vanity/Sink, Bathroom - Tiled With Tub & Shower, Flooring - Stone/Ceramic Tile, Window(s) - Picture, Countertops - Stone/Granite/Solid, Countertops - Upgraded, Double Vanity, Recessed Lighting, Lighting - Overhead, Soaking Tub
- Level: Main,Second
- Area: 66
- Dimensions: 11 x 6
Bathroom 2
- Features: Bathroom - Half, Flooring - Stone/Ceramic Tile, Countertops - Stone/Granite/Solid, Recessed Lighting, Lighting - Overhead
- Level: First
- Area: 25
- Dimensions: 5 x 5
Kitchen
- Features: Flooring - Hardwood, Window(s) - Picture, Dining Area, Balcony / Deck, Balcony - Exterior, Countertops - Stone/Granite/Solid, Kitchen Island, Cabinets - Upgraded, Deck - Exterior, Exterior Access, Open Floorplan, Recessed Lighting, Remodeled, Gas Stove, Lighting - Pendant, Lighting - Overhead
- Level: Main,Second
- Area: 99
- Dimensions: 9 x 11
Living room
- Features: Flooring - Hardwood, Window(s) - Picture, Exterior Access, Open Floorplan, Recessed Lighting, Remodeled
- Level: Main,Second
- Area: 192
- Dimensions: 12 x 16
Heating
- Forced Air, Heat Pump, Electric
Cooling
- Central Air, Heat Pump
Appliances
- Laundry: First Floor, Electric Dryer Hookup, Washer Hookup
Features
- Flooring: Tile, Hardwood
- Doors: Storm Door(s)
- Windows: Insulated Windows
- Basement: Full,Finished,Walk-Out Access,Interior Entry,Garage Access
- Has fireplace: No
Interior area
- Total structure area: 1,500
- Total interior livable area: 1,500 sqft
- Finished area above ground: 1,500
- Finished area below ground: 0
Property
Parking
- Total spaces: 2
- Parking features: Attached, Under, Garage Door Opener, Paved Drive, Off Street, Paved
- Attached garage spaces: 1
- Has uncovered spaces: Yes
Features
- Patio & porch: Deck - Wood, Patio
- Exterior features: Deck - Wood, Patio, Rain Gutters, Professional Landscaping, Garden
Lot
- Size: 7,841 sqft
- Features: Corner Lot
Details
- Parcel number: M:026.0 B:0032 L:0000.0,3296242
- Zoning: R1
Construction
Type & style
- Home type: SingleFamily
- Architectural style: Raised Ranch
- Property subtype: Single Family Residence
Materials
- Frame
- Foundation: Concrete Perimeter
- Roof: Shingle
Condition
- Year built: 1954
Utilities & green energy
- Electric: 200+ Amp Service
- Sewer: Public Sewer
- Water: Public
- Utilities for property: for Gas Range, for Gas Oven, for Electric Dryer, Washer Hookup, Icemaker Connection
Green energy
- Energy efficient items: Thermostat
Community & neighborhood
Community
- Community features: Public Transportation, Shopping, Park, Walk/Jog Trails, Bike Path, Conservation Area, Public School, T-Station
Location
- Region: Ashland
Other
Other facts
- Listing terms: Contract
Price history
| Date | Event | Price |
|---|---|---|
| 7/18/2025 | Sold | $630,000+0%$420/sqft |
Source: MLS PIN #73380468 Report a problem | ||
| 6/12/2025 | Contingent | $629,900$420/sqft |
Source: MLS PIN #73380468 Report a problem | ||
| 5/27/2025 | Listed for sale | $629,900+65.8%$420/sqft |
Source: MLS PIN #73380468 Report a problem | ||
| 2/4/2025 | Sold | $380,000$253/sqft |
Source: Public Record Report a problem | ||
Public tax history
| Year | Property taxes | Tax assessment |
|---|---|---|
| 2025 | $6,132 +1% | $480,200 +4.7% |
| 2024 | $6,071 +6.5% | $458,500 +10.8% |
| 2023 | $5,699 -2.8% | $413,900 +12.1% |
Find assessor info on the county website
Neighborhood: 01721
Nearby schools
GreatSchools rating
- NAHenry E Warren Elementary SchoolGrades: K-2Distance: 1.1 mi
- 8/10Ashland Middle SchoolGrades: 6-8Distance: 2.7 mi
- 8/10Ashland High SchoolGrades: 9-12Distance: 1.7 mi
Schools provided by the listing agent
- Middle: Ashland Ms
- High: Ashland Hs
Source: MLS PIN. This data may not be complete. We recommend contacting the local school district to confirm school assignments for this home.
Get a cash offer in 3 minutes
Find out how much your home could sell for in as little as 3 minutes with a no-obligation cash offer.
Estimated market value
$620,800
Get a cash offer in 3 minutes
Find out how much your home could sell for in as little as 3 minutes with a no-obligation cash offer.
Estimated market value
$620,800

