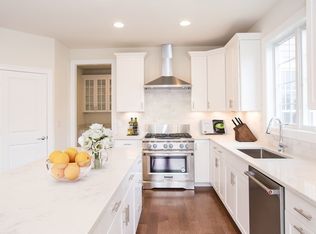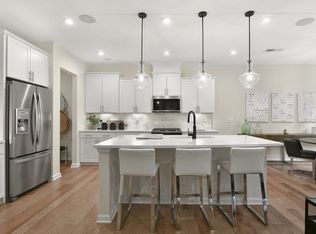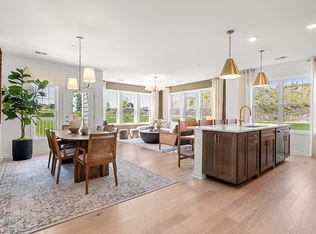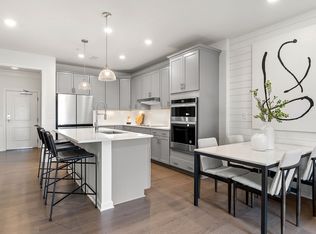Sold for $799,900 on 08/02/23
$799,900
1 Abby Rd, North Grafton, MA 01536
4beds
2,848sqft
Single Family Residence
Built in 2021
0.46 Acres Lot
$867,800 Zestimate®
$281/sqft
$4,320 Estimated rent
Home value
$867,800
$824,000 - $911,000
$4,320/mo
Zestimate® history
Loading...
Owner options
Explore your selling options
What's special
Welcome to Abby Woods, North Grafton's newest subdivision with public water, sewer, and natural gas. 10 spectacular, level lots, all are half acre and above. Excellent proximity to highways, schools, shopping. The striking Ellis plan offers a 6' deep wrap-around porch, hip roof, vinyl siding, front door with full sidelights, and a paver patio. The versatile floor plan offers a large eat-in kitchen with options on the layout (see listing agent), formal dining, 22' family room w/fireplace, and a private study on the first floor. Second floor contains four very generous sized bedrooms including a master suite with two double closets, full bath with 7'x7' tile shower and double vanities. The master bath can be redesigned to include a tub, if wanted. Secondary bedrooms are very well sized. Prefinished hardwood flooring throughout first floor (not half bath), stair treads, second floor hallway.
Zillow last checked: 8 hours ago
Listing updated: August 07, 2023 at 06:38am
Listed by:
John Atchue 508-641-8126,
RE/MAX Executive Realty 508-839-9219,
Gary Parker 508-320-2003
Bought with:
Laura Cohron
Kadilak Realty Group, LLC
Source: MLS PIN,MLS#: 72870900
Facts & features
Interior
Bedrooms & bathrooms
- Bedrooms: 4
- Bathrooms: 3
- Full bathrooms: 2
- 1/2 bathrooms: 1
- Main level bathrooms: 1
Primary bedroom
- Features: Bathroom - Full, Bathroom - Double Vanity/Sink, Walk-In Closet(s), Flooring - Wall to Wall Carpet
- Level: Second
- Area: 272
- Dimensions: 17 x 16
Bedroom 2
- Features: Closet, Flooring - Wall to Wall Carpet
- Level: Second
- Area: 156
- Dimensions: 13 x 12
Bedroom 3
- Features: Closet, Flooring - Wall to Wall Carpet
- Level: Second
- Area: 169
- Dimensions: 13 x 13
Bedroom 4
- Features: Closet, Flooring - Wall to Wall Carpet
- Level: Second
- Area: 208
- Dimensions: 16 x 13
Primary bathroom
- Features: Yes
Bathroom 1
- Features: Bathroom - Half, Flooring - Stone/Ceramic Tile, Pedestal Sink
- Level: Main,First
Bathroom 2
- Features: Bathroom - Full, Bathroom - Double Vanity/Sink, Bathroom - With Tub & Shower, Flooring - Stone/Ceramic Tile
- Level: Second
Bathroom 3
- Features: Bathroom - Full, Bathroom - Tiled With Shower Stall, Closet - Linen
- Level: Second
Dining room
- Features: Flooring - Hardwood, Wainscoting, Crown Molding
- Level: First
- Area: 208
- Dimensions: 16 x 13
Family room
- Features: Flooring - Hardwood
- Level: First
- Area: 330
- Dimensions: 22 x 15
Kitchen
- Features: Flooring - Hardwood, Dining Area, Pantry, Countertops - Stone/Granite/Solid, Kitchen Island, Breakfast Bar / Nook, Open Floorplan
- Level: Main,First
- Area: 330
- Dimensions: 22 x 15
Heating
- Forced Air, Natural Gas
Cooling
- Central Air
Appliances
- Laundry: Second Floor
Features
- Flooring: Tile, Carpet, Hardwood
- Windows: Insulated Windows
- Basement: Interior Entry,Bulkhead,Concrete
- Number of fireplaces: 1
- Fireplace features: Family Room
Interior area
- Total structure area: 2,848
- Total interior livable area: 2,848 sqft
Property
Parking
- Total spaces: 6
- Parking features: Attached, Paved Drive, Off Street
- Attached garage spaces: 2
- Uncovered spaces: 4
Features
- Patio & porch: Porch, Patio
- Exterior features: Porch, Patio
Lot
- Size: 0.46 Acres
- Features: Corner Lot
Details
- Foundation area: 2748
- Parcel number: 4664348
- Zoning: res
Construction
Type & style
- Home type: SingleFamily
- Architectural style: Colonial
- Property subtype: Single Family Residence
Materials
- Frame
- Foundation: Concrete Perimeter
- Roof: Shingle
Condition
- Year built: 2021
Utilities & green energy
- Electric: Circuit Breakers, 200+ Amp Service
- Sewer: Public Sewer
- Water: Public
Community & neighborhood
Location
- Region: North Grafton
- Subdivision: Abby Woods
Price history
| Date | Event | Price |
|---|---|---|
| 8/2/2023 | Sold | $799,900$281/sqft |
Source: MLS PIN #72870900 | ||
| 2/17/2023 | Listing removed | -- |
Source: | ||
| 3/11/2022 | Pending sale | $799,900$281/sqft |
Source: | ||
| 1/7/2022 | Price change | $799,900-3%$281/sqft |
Source: MLS PIN #72870900 | ||
| 7/23/2021 | Listed for sale | $825,000$290/sqft |
Source: MLS PIN #72870900 | ||
Public tax history
| Year | Property taxes | Tax assessment |
|---|---|---|
| 2025 | $10,936 -10.1% | $784,500 -7.7% |
| 2024 | $12,169 +786.3% | $850,400 +873% |
| 2023 | $1,373 | $87,400 |
Find assessor info on the county website
Neighborhood: 01536
Nearby schools
GreatSchools rating
- NANorth Grafton Elementary SchoolGrades: PK-1Distance: 0.3 mi
- 8/10Grafton Middle SchoolGrades: 7-8Distance: 1.6 mi
- 8/10Grafton High SchoolGrades: 9-12Distance: 1.8 mi
Get a cash offer in 3 minutes
Find out how much your home could sell for in as little as 3 minutes with a no-obligation cash offer.
Estimated market value
$867,800
Get a cash offer in 3 minutes
Find out how much your home could sell for in as little as 3 minutes with a no-obligation cash offer.
Estimated market value
$867,800



