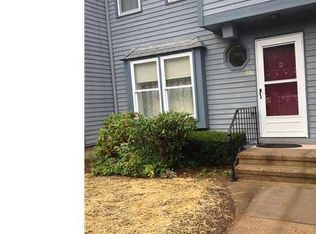Rarely available 2 Bedroom Townhouse at Ellington Ridge. All new flooring, freshly painted through out, large bedrooms and great closet space. The Kitchen has been completely remodeled floor to ceiling with new white cabinets, new counter tops and stainless appliances. Both bathrooms have been updated. The heated basement adds an additional 734 sq feet not included in the sq. footage. All you have to do is move in.
This property is off market, which means it's not currently listed for sale or rent on Zillow. This may be different from what's available on other websites or public sources.

