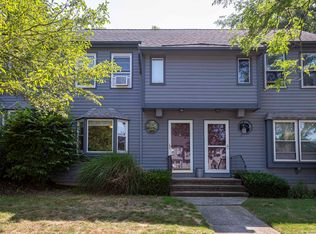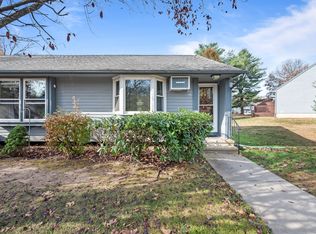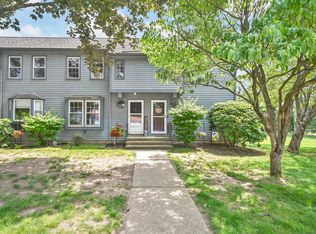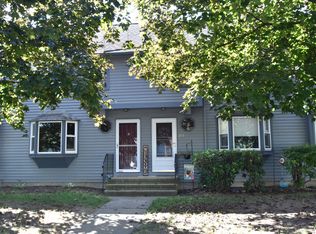Sold for $212,000
$212,000
1 Abbott Road #38, Ellington, CT 06029
1beds
1,062sqft
Condominium, Townhouse
Built in 1977
-- sqft lot
$228,900 Zestimate®
$200/sqft
$1,814 Estimated rent
Home value
$228,900
$199,000 - $263,000
$1,814/mo
Zestimate® history
Loading...
Owner options
Explore your selling options
What's special
Welcome to Unit #38 - just move in & unpack! This Townhouse condo offers a PERFECT blend of comfort, style & CONVENIENCE. Open floor plan. LIGHT & BRIGHT living room. A good-sized eat-in kitchen features ample cabinet space, TILED back-splash, a CATHEDRAL ceiling and sliders to the rear yard. Upstairs you will find the primary suite with a master bath and SPACIOUS WALK-IN closet. The lower level offers 300 additional sq ft - great space for another entertaining area, home office or rec room. The basement also offers plenty of storage. Located JUST MINUTES from highways, schools, shopping & dining. Come, take a look - this one won't last long! *Bonus* - the two assigned parking spots are located directly outside this unit AND basic cable is included with the HOA fee!
Zillow last checked: 8 hours ago
Listing updated: April 03, 2025 at 09:21am
Listed by:
Felix P. Duverger 000-000-0000,
Berkshire Hathaway NE Prop. 860-633-3674
Bought with:
Suzy Couture, RES.0796548
Executive Real Estate Inc.
Source: Smart MLS,MLS#: 24076002
Facts & features
Interior
Bedrooms & bathrooms
- Bedrooms: 1
- Bathrooms: 2
- Full bathrooms: 1
- 1/2 bathrooms: 1
Primary bedroom
- Level: Upper
Kitchen
- Level: Main
- Area: 126 Square Feet
- Dimensions: 9 x 14
Living room
- Level: Main
- Area: 156 Square Feet
- Dimensions: 12 x 13
Heating
- Baseboard, Electric
Cooling
- Wall Unit(s)
Appliances
- Included: Oven/Range, Microwave, Refrigerator, Dishwasher, Disposal, Washer, Dryer, Electric Water Heater, Water Heater
- Laundry: Lower Level
Features
- Open Floorplan
- Windows: Thermopane Windows
- Basement: Full,Storage Space,Partially Finished
- Attic: None
- Has fireplace: No
Interior area
- Total structure area: 1,062
- Total interior livable area: 1,062 sqft
- Finished area above ground: 762
- Finished area below ground: 300
Property
Parking
- Total spaces: 2
- Parking features: None, Assigned
Features
- Stories: 2
- Exterior features: Rain Gutters, Lighting
Lot
- Features: Level
Details
- Parcel number: 1616534
- Zoning: MF
Construction
Type & style
- Home type: Condo
- Architectural style: Townhouse
- Property subtype: Condominium, Townhouse
Materials
- Vinyl Siding
Condition
- New construction: No
- Year built: 1977
Utilities & green energy
- Sewer: Public Sewer
- Water: Public
- Utilities for property: Cable Available
Green energy
- Energy efficient items: Windows
Community & neighborhood
Community
- Community features: Golf, Health Club, Lake, Medical Facilities, Park, Shopping/Mall, Tennis Court(s)
Location
- Region: Ellington
- Subdivision: Windermere Village
HOA & financial
HOA
- Has HOA: Yes
- HOA fee: $290 monthly
- Amenities included: Management
- Services included: Maintenance Grounds, Trash, Snow Removal, Water, Road Maintenance
Price history
| Date | Event | Price |
|---|---|---|
| 4/3/2025 | Sold | $212,000+8.7%$200/sqft |
Source: | ||
| 3/1/2025 | Pending sale | $195,000$184/sqft |
Source: | ||
| 2/25/2025 | Listed for sale | $195,000+62.6%$184/sqft |
Source: | ||
| 9/25/2020 | Sold | $119,900$113/sqft |
Source: | ||
| 8/15/2020 | Listed for sale | $119,900+26.2%$113/sqft |
Source: William Raveis Real Estate #170326865 Report a problem | ||
Public tax history
| Year | Property taxes | Tax assessment |
|---|---|---|
| 2025 | $2,931 +3.1% | $78,990 |
| 2024 | $2,844 +5% | $78,990 |
| 2023 | $2,709 +5.5% | $78,990 |
Find assessor info on the county website
Neighborhood: 06029
Nearby schools
GreatSchools rating
- 8/10Windermere SchoolGrades: PK-6Distance: 0.2 mi
- 7/10Ellington Middle SchoolGrades: 7-8Distance: 2 mi
- 9/10Ellington High SchoolGrades: 9-12Distance: 3.3 mi
Schools provided by the listing agent
- Elementary: Windermere
- Middle: Ellington
- High: Ellington
Source: Smart MLS. This data may not be complete. We recommend contacting the local school district to confirm school assignments for this home.

Get pre-qualified for a loan
At Zillow Home Loans, we can pre-qualify you in as little as 5 minutes with no impact to your credit score.An equal housing lender. NMLS #10287.



