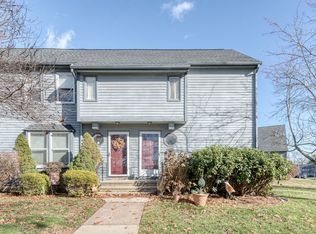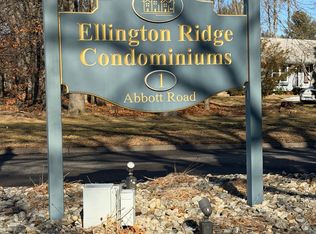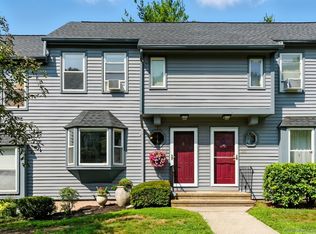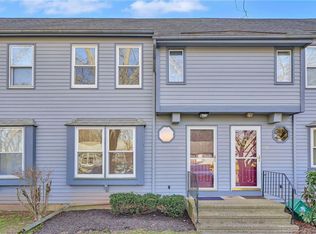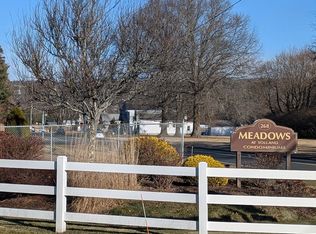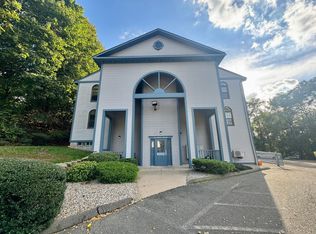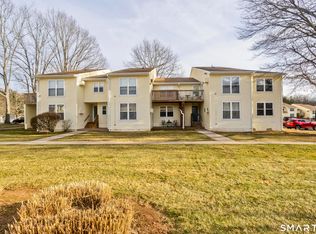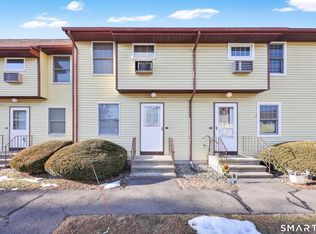Welcome to 1 Abbott Road, Unit 3 in the desirable Ellington Ridge community! This move-in-ready townhouse-style condo offers a bright, open main level with luxury vinyl plank flooring, a spacious living and dining area, and sliders leading to a private patio - perfect for relaxing or entertaining. The sun-filled kitchen features vaulted ceilings, white cabinetry, granite countertops, and stainless steel appliances, plus a convenient half bath for guests. Upstairs, a lofted catwalk adds architectural interest and flexible space for a home office or reading nook. The primary bedroom includes a walk-in closet and full bath. A finished lower level provides valuable bonus space with laundry, ideal for a family room, gym, or hobby area. Additional perks include assigned parking and low-maintenance living with professional management, snow removal, and grounds maintenance. Conveniently located near shopping, dining, and commuter routes - this is one you won't want to miss!
Accepting backups
$189,000
1 Abbott Road #3, Ellington, CT 06029
1beds
1,221sqft
Est.:
Condominium, Townhouse
Built in 1977
-- sqft lot
$-- Zestimate®
$155/sqft
$300/mo HOA
What's special
- 11 days |
- 954 |
- 56 |
Zillow last checked: 8 hours ago
Listing updated: January 22, 2026 at 08:46am
Listed by:
Miale Team at Keller Williams Legacy Partners,
Tori Withee (860)205-3182,
KW Legacy Partners 860-313-0700
Source: Smart MLS,MLS#: 24141573
Facts & features
Interior
Bedrooms & bathrooms
- Bedrooms: 1
- Bathrooms: 2
- Full bathrooms: 1
- 1/2 bathrooms: 1
Primary bedroom
- Features: Bedroom Suite, Full Bath, Tub w/Shower, Walk-In Closet(s), Wall/Wall Carpet
- Level: Upper
Bathroom
- Features: Ceiling Fan(s), Granite Counters, Full Bath, Tub w/Shower, Tile Floor
- Level: Upper
Bathroom
- Features: Ceiling Fan(s), Granite Counters, Tile Floor
- Level: Main
Dining room
- Features: High Ceilings, Vaulted Ceiling(s), Beamed Ceilings, Patio/Terrace, Sliders, Vinyl Floor
- Level: Main
Kitchen
- Features: Remodeled, Vaulted Ceiling(s), Granite Counters, Patio/Terrace, Sliders, Vinyl Floor
- Level: Main
Living room
- Features: High Ceilings, Vinyl Floor
- Level: Main
Loft
- Features: Vaulted Ceiling(s), Balcony/Deck, Wall/Wall Carpet
- Level: Upper
Other
- Features: Wall/Wall Carpet
- Level: Lower
Heating
- Baseboard, Electric
Cooling
- Wall Unit(s)
Appliances
- Included: Oven/Range, Microwave, Refrigerator, Dishwasher, Disposal
- Laundry: Lower Level
Features
- Basement: Full,Heated,Finished
- Attic: None
- Has fireplace: No
Interior area
- Total structure area: 1,221
- Total interior livable area: 1,221 sqft
- Finished area above ground: 762
- Finished area below ground: 459
Property
Parking
- Total spaces: 2
- Parking features: Parking Lot, Assigned
Features
- Stories: 3
- Patio & porch: Patio
- Exterior features: Sidewalk
Lot
- Features: Level
Details
- Parcel number: 1616503
- Zoning: Residential
Construction
Type & style
- Home type: Condo
- Architectural style: Townhouse
- Property subtype: Condominium, Townhouse
Materials
- Vinyl Siding
Condition
- New construction: No
- Year built: 1977
Utilities & green energy
- Sewer: Public Sewer
- Water: Public
Community & HOA
HOA
- Has HOA: Yes
- Amenities included: Management
- Services included: Maintenance Grounds, Trash, Snow Removal, Insurance
- HOA fee: $300 monthly
Location
- Region: Ellington
Financial & listing details
- Price per square foot: $155/sqft
- Tax assessed value: $80,070
- Annual tax amount: $2,971
- Date on market: 1/12/2026
Estimated market value
Not available
Estimated sales range
Not available
Not available
Price history
Price history
| Date | Event | Price |
|---|---|---|
| 1/16/2026 | Listed for sale | $189,000+64.3%$155/sqft |
Source: | ||
| 4/12/2019 | Sold | $115,000-4.1%$94/sqft |
Source: | ||
| 3/13/2019 | Pending sale | $119,900$98/sqft |
Source: RE/MAX Destination #170169834 Report a problem | ||
| 3/6/2019 | Listed for sale | $119,900+24.9%$98/sqft |
Source: RE/MAX Destination #170169834 Report a problem | ||
| 1/24/2018 | Sold | $96,000-9.1%$79/sqft |
Source: | ||
Public tax history
Public tax history
| Year | Property taxes | Tax assessment |
|---|---|---|
| 2025 | $2,971 +3.1% | $80,070 |
| 2024 | $2,883 +5% | $80,070 |
| 2023 | $2,746 +5.5% | $80,070 |
Find assessor info on the county website
BuyAbility℠ payment
Est. payment
$1,621/mo
Principal & interest
$931
Property taxes
$324
Other costs
$366
Climate risks
Neighborhood: 06029
Nearby schools
GreatSchools rating
- 8/10Windermere SchoolGrades: PK-6Distance: 0.3 mi
- 7/10Ellington Middle SchoolGrades: 7-8Distance: 2 mi
- 9/10Ellington High SchoolGrades: 9-12Distance: 3.3 mi
Schools provided by the listing agent
- Elementary: Windermere
- Middle: Ellington
- High: Ellington
Source: Smart MLS. This data may not be complete. We recommend contacting the local school district to confirm school assignments for this home.
