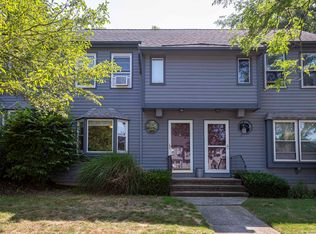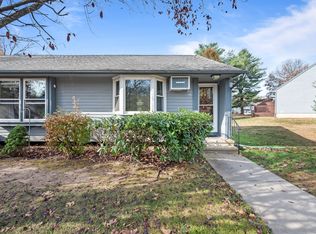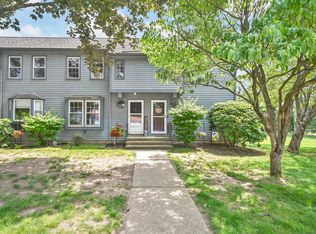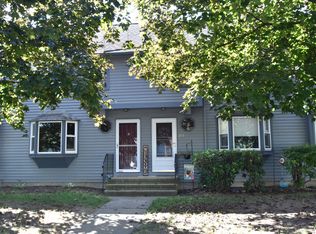Sold for $200,000
$200,000
1 Abbott Road #28, Ellington, CT 06029
1beds
1,084sqft
Condominium, Townhouse
Built in 1977
-- sqft lot
$220,800 Zestimate®
$185/sqft
$1,907 Estimated rent
Home value
$220,800
$192,000 - $252,000
$1,907/mo
Zestimate® history
Loading...
Owner options
Explore your selling options
What's special
Welcome to a bright and charming end-unit townhouse that feels like home the moment you step in! With sunlight pouring through large windows, this space is designed to make every day brighter. The updated kitchen, complete with an eat-in island and room for a dining table, is perfect for both casual meals and hosting friends. Appliances like the refrigerator, oven/stove, and dishwasher are already included, so it's move-in ready. The upstairs loft adds an extra layer of flexibility, while the spacious primary bedroom boasts a walk-in closet with its own window-ideal for a vanity or cozy dressing nook. The lower level, currently serving as a den and sports memorabilia display, offers plenty of potential, featuring a separate laundry room and work area. Whether expanding your living area or creating a functional storage space, the basement offers endless possibilities for your vision. Plus, with a ridiculously affordable $280 monthly HOA, it's easy on your wallet. Located near the scenic Ellington Ridge Golf Course and close to nearby towns, this townhouse offers a blend of convenience, comfort, and style in one fantastic package!
Zillow last checked: 8 hours ago
Listing updated: November 06, 2024 at 12:23pm
Listed by:
Kayla Suprin 860-713-4216,
William Raveis Real Estate 860-633-0111
Bought with:
Sara Kennedy, RES.0811650
Coldwell Banker Realty
Source: Smart MLS,MLS#: 24046507
Facts & features
Interior
Bedrooms & bathrooms
- Bedrooms: 1
- Bathrooms: 2
- Full bathrooms: 1
- 1/2 bathrooms: 1
Primary bedroom
- Features: Bedroom Suite, Dressing Room, Full Bath, Tub w/Shower, Walk-In Closet(s), Wall/Wall Carpet
- Level: Upper
Kitchen
- Features: Breakfast Nook, Dining Area, Kitchen Island, Patio/Terrace, Sliders, Vinyl Floor
- Level: Main
Living room
- Features: Bay/Bow Window, Vinyl Floor
- Level: Main
Heating
- Baseboard, Electric
Cooling
- Wall Unit(s)
Appliances
- Included: Oven/Range, Refrigerator, Dishwasher, Disposal, Electric Water Heater, Water Heater
- Laundry: Lower Level
Features
- Basement: Full,Storage Space,Interior Entry,Partially Finished,Concrete
- Attic: None
- Has fireplace: No
- Common walls with other units/homes: End Unit
Interior area
- Total structure area: 1,084
- Total interior livable area: 1,084 sqft
- Finished area above ground: 798
- Finished area below ground: 286
Property
Parking
- Parking features: None
Features
- Stories: 2
Lot
- Features: Few Trees, Level, Cul-De-Sac
Details
- Parcel number: 1616530
- Zoning: MF
Construction
Type & style
- Home type: Condo
- Architectural style: Townhouse
- Property subtype: Condominium, Townhouse
- Attached to another structure: Yes
Materials
- Vinyl Siding
Condition
- New construction: No
- Year built: 1977
Utilities & green energy
- Sewer: Public Sewer
- Water: Public
Community & neighborhood
Location
- Region: Ellington
HOA & financial
HOA
- Has HOA: Yes
- HOA fee: $280 monthly
- Amenities included: Management
- Services included: Maintenance Grounds, Trash, Snow Removal, Water, Road Maintenance, Insurance
Price history
| Date | Event | Price |
|---|---|---|
| 11/6/2024 | Sold | $200,000-4.8%$185/sqft |
Source: | ||
| 10/15/2024 | Pending sale | $210,000$194/sqft |
Source: | ||
| 9/27/2024 | Listed for sale | $210,000+90.9%$194/sqft |
Source: | ||
| 3/24/2021 | Listing removed | -- |
Source: Owner Report a problem | ||
| 10/3/2019 | Sold | $110,000-4.3%$101/sqft |
Source: Public Record Report a problem | ||
Public tax history
| Year | Property taxes | Tax assessment |
|---|---|---|
| 2025 | $2,917 +3% | $78,630 |
| 2024 | $2,831 +5% | $78,630 |
| 2023 | $2,697 +5.6% | $78,630 |
Find assessor info on the county website
Neighborhood: 06029
Nearby schools
GreatSchools rating
- 8/10Windermere SchoolGrades: PK-6Distance: 0.2 mi
- 7/10Ellington Middle SchoolGrades: 7-8Distance: 2.1 mi
- 9/10Ellington High SchoolGrades: 9-12Distance: 3.3 mi

Get pre-qualified for a loan
At Zillow Home Loans, we can pre-qualify you in as little as 5 minutes with no impact to your credit score.An equal housing lender. NMLS #10287.



