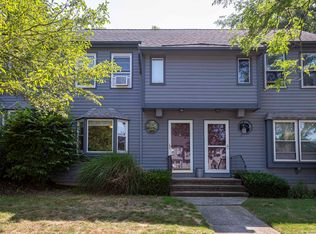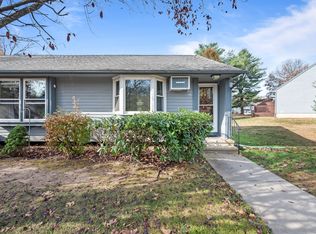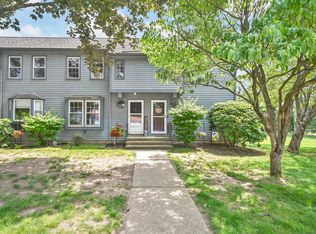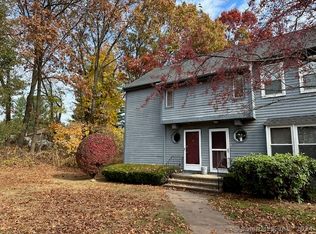Sold for $215,000
$215,000
1 Abbott Road #204, Ellington, CT 06029
1beds
968sqft
Condominium, Townhouse
Built in 1985
-- sqft lot
$237,600 Zestimate®
$222/sqft
$1,976 Estimated rent
Home value
$237,600
$207,000 - $273,000
$1,976/mo
Zestimate® history
Loading...
Owner options
Explore your selling options
What's special
Welcome to Ellington Ridge condos. Freshly painted throughout, new carpet on second floor, laminate flooring, new hot water heater, this is a great opportunity to own a nicely updated unit. The kitchen and dining room have soaring ceilings with a nice and open feel. Retreat to the primary suite with walk-in-closet and renovated full bath or relax in the lower level rec room. Rear deck overlooks the private backyard area.
Zillow last checked: 8 hours ago
Listing updated: October 29, 2024 at 07:46am
Listed by:
Todd Hany 860-966-4995,
Sentry Real Estate 860-871-2775
Bought with:
Jan Ledoux, RES.0771099
Coldwell Banker Realty
Source: Smart MLS,MLS#: 24045991
Facts & features
Interior
Bedrooms & bathrooms
- Bedrooms: 1
- Bathrooms: 2
- Full bathrooms: 1
- 1/2 bathrooms: 1
Primary bedroom
- Features: Full Bath, Walk-In Closet(s)
- Level: Upper
- Area: 168 Square Feet
- Dimensions: 14 x 12
Primary bathroom
- Features: Remodeled, Tile Floor
- Level: Upper
- Area: 42 Square Feet
- Dimensions: 8.4 x 5
Bathroom
- Features: Remodeled, Tile Floor
- Level: Main
- Area: 23 Square Feet
- Dimensions: 5 x 4.6
Dining room
- Features: Cathedral Ceiling(s), Laminate Floor
- Level: Main
- Area: 109.2 Square Feet
- Dimensions: 13 x 8.4
Kitchen
- Features: Cathedral Ceiling(s), Laminate Floor
- Level: Main
- Area: 81 Square Feet
- Dimensions: 9 x 9
Living room
- Features: Laminate Floor
- Level: Main
- Area: 168 Square Feet
- Dimensions: 12 x 14
Rec play room
- Features: Wall/Wall Carpet
- Level: Lower
- Area: 205.4 Square Feet
- Dimensions: 15.8 x 13
Heating
- Baseboard, Electric
Cooling
- Wall Unit(s)
Appliances
- Included: Oven/Range, Microwave, Refrigerator, Dishwasher, Electric Water Heater, Water Heater
- Laundry: Lower Level
Features
- Doors: Storm Door(s)
- Windows: Thermopane Windows
- Basement: Full,Finished
- Attic: Crawl Space,Access Via Hatch
- Has fireplace: No
Interior area
- Total structure area: 968
- Total interior livable area: 968 sqft
- Finished area above ground: 760
- Finished area below ground: 208
Property
Parking
- Parking features: None
Features
- Stories: 3
- Patio & porch: Deck
Lot
- Features: Level
Details
- Parcel number: 1616405
- Zoning: MF
Construction
Type & style
- Home type: Condo
- Architectural style: Townhouse
- Property subtype: Condominium, Townhouse
Materials
- Wood Siding
Condition
- New construction: No
- Year built: 1985
Utilities & green energy
- Sewer: Public Sewer
- Water: Public
Green energy
- Energy efficient items: Doors, Windows
Community & neighborhood
Location
- Region: Ellington
HOA & financial
HOA
- Has HOA: Yes
- HOA fee: $270 monthly
- Amenities included: Management
- Services included: Maintenance Grounds, Trash, Snow Removal, Road Maintenance
Price history
| Date | Event | Price |
|---|---|---|
| 10/29/2024 | Sold | $215,000+2.4%$222/sqft |
Source: | ||
| 9/23/2024 | Price change | $209,900-4.5%$217/sqft |
Source: | ||
| 9/11/2024 | Listed for sale | $219,900+77.3%$227/sqft |
Source: | ||
| 9/3/2020 | Sold | $124,000+3.4%$128/sqft |
Source: | ||
| 7/19/2020 | Listed for sale | $119,900+4.3%$124/sqft |
Source: Berkshire Hathaway NE Prop. #170316001 Report a problem | ||
Public tax history
| Year | Property taxes | Tax assessment |
|---|---|---|
| 2025 | $3,086 +3.1% | $83,170 |
| 2024 | $2,994 +4.9% | $83,170 |
| 2023 | $2,853 +5.5% | $83,170 |
Find assessor info on the county website
Neighborhood: 06029
Nearby schools
GreatSchools rating
- 8/10Windermere SchoolGrades: PK-6Distance: 0.2 mi
- 7/10Ellington Middle SchoolGrades: 7-8Distance: 2 mi
- 9/10Ellington High SchoolGrades: 9-12Distance: 3.3 mi
Schools provided by the listing agent
- Elementary: Windermere
- High: Ellington
Source: Smart MLS. This data may not be complete. We recommend contacting the local school district to confirm school assignments for this home.

Get pre-qualified for a loan
At Zillow Home Loans, we can pre-qualify you in as little as 5 minutes with no impact to your credit score.An equal housing lender. NMLS #10287.



