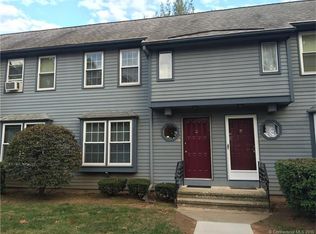This quiet location in Ellington is the perfect place to kick your feet up after a long day. This condo offers the convenience of in-unit laundry, a finished basement and great outdoor patio with tree cover for privacy. The spacious living and family rooms and cozy wall-wall carpeting throughout the bedrooms helps to make 1 Abbott Rd. #2 a rare steal for this fall's condo seekers. Pets are allowed and this complex IS FHA, CFHA, and USDA approved!
This property is off market, which means it's not currently listed for sale or rent on Zillow. This may be different from what's available on other websites or public sources.

