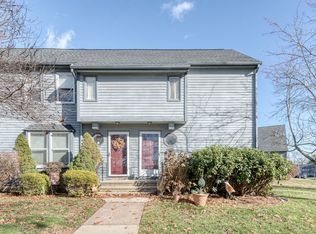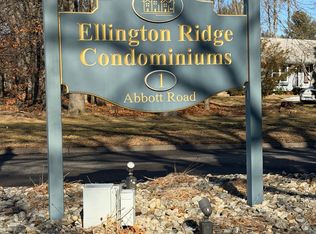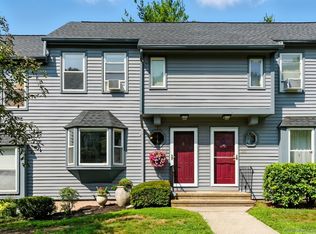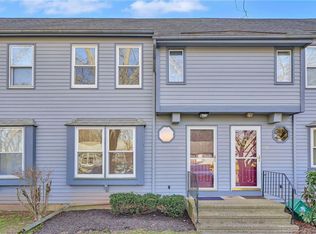Sold for $215,000
$215,000
1 Abbott Road #197, Ellington, CT 06029
1beds
792sqft
Condominium, Townhouse
Built in 1985
-- sqft lot
$230,900 Zestimate®
$271/sqft
$1,819 Estimated rent
Home value
$230,900
$219,000 - $242,000
$1,819/mo
Zestimate® history
Loading...
Owner options
Explore your selling options
What's special
Dive into luxury with this beautifully remodeled townhome at the highly sought after Ellington Ridge. Completely remodeled top to bottom, you won't have to do a thing before moving in, besides bragging to all your friends about your new digs of course. Immediately upon entry, you're greeted by the board & batten wainscoting coat rack and the beautiful diagonally cut hardwood floors. Recessed lighting guides your path to the gorgeous and efficient kitchen. Remodeled with granite counters, stainless steel appliances and a kitty-cornered sink. The white shaker style cabinets come with plenty of storage, preview glass windowed doors and under cabinet lighting. The adjacent dining area boasts a tall, vaulted ceiling and a beautiful view out to your private deck. Upstairs is the main bedroom and loft that overlooks the dining area. A haven away from it all. The bedroom comes complete with a spacious walk-in closet and remodeled full bath, not calling out of work every morning becomes quite the challenge. Downstairs, the fully finished basement offers a cozy retreat with plenty of storage and your own laundry area. Tucked away at the corner of the complex, your new home await. Don't miss this one! Multiple offers, highest and best by Thursday 2/29 at noon.
Zillow last checked: 8 hours ago
Listing updated: July 09, 2024 at 08:19pm
Listed by:
Joseph Malone 860-997-5173,
Coldwell Banker Realty 860-644-2461
Bought with:
Stacey Costanzo, RES.0785077
eXp Realty
Source: Smart MLS,MLS#: 170625755
Facts & features
Interior
Bedrooms & bathrooms
- Bedrooms: 1
- Bathrooms: 2
- Full bathrooms: 1
- 1/2 bathrooms: 1
Primary bedroom
- Features: Remodeled, Full Bath, Walk-In Closet(s), Wall/Wall Carpet
- Level: Upper
- Area: 160.48 Square Feet
- Dimensions: 13.6 x 11.8
Primary bathroom
- Features: Remodeled, Tile Floor
- Level: Upper
- Area: 41.5 Square Feet
- Dimensions: 8.3 x 5
Bathroom
- Features: Remodeled, Tile Floor
- Level: Main
- Area: 25 Square Feet
- Dimensions: 5 x 5
Dining room
- Features: Remodeled, Vaulted Ceiling(s), Hardwood Floor
- Level: Main
- Area: 104 Square Feet
- Dimensions: 13 x 8
Kitchen
- Features: Remodeled, Granite Counters, Sliders, Hardwood Floor
- Level: Main
- Area: 67.34 Square Feet
- Dimensions: 9.25 x 7.28
Living room
- Features: Remodeled, Hardwood Floor
- Level: Main
- Area: 204 Square Feet
- Dimensions: 17 x 12
Loft
- Features: Wall/Wall Carpet
- Level: Upper
- Area: 59.15 Square Feet
- Dimensions: 6.5 x 9.1
Heating
- Baseboard, Electric
Cooling
- Ceiling Fan(s), Wall Unit(s)
Appliances
- Included: Oven/Range, Microwave, Refrigerator, Dishwasher, Disposal, Washer, Dryer, Water Heater
- Laundry: Lower Level
Features
- Smart Thermostat
- Doors: Storm Door(s)
- Windows: Thermopane Windows
- Basement: Full,Finished
- Attic: Pull Down Stairs
- Has fireplace: No
Interior area
- Total structure area: 792
- Total interior livable area: 792 sqft
- Finished area above ground: 792
Property
Parking
- Total spaces: 2
- Parking features: None, Assigned
Features
- Stories: 2
- Patio & porch: Deck, Patio
- Exterior features: Rain Gutters, Garden
Details
- Parcel number: 1616418
- Zoning: MF
Construction
Type & style
- Home type: Condo
- Architectural style: Townhouse
- Property subtype: Condominium, Townhouse
Materials
- Clapboard, Wood Siding
Condition
- New construction: No
- Year built: 1985
Utilities & green energy
- Sewer: Public Sewer
- Water: Public
- Utilities for property: Cable Available
Green energy
- Energy efficient items: Thermostat, Ridge Vents, Doors, Windows
Community & neighborhood
Location
- Region: Ellington
HOA & financial
HOA
- Has HOA: Yes
- HOA fee: $238 monthly
- Amenities included: Guest Parking, Management
- Services included: Maintenance Grounds, Snow Removal, Road Maintenance, Insurance
Price history
| Date | Event | Price |
|---|---|---|
| 4/5/2024 | Sold | $215,000+7.6%$271/sqft |
Source: | ||
| 2/29/2024 | Pending sale | $199,900$252/sqft |
Source: | ||
| 2/23/2024 | Listed for sale | $199,900+166.5%$252/sqft |
Source: | ||
| 7/12/2017 | Sold | $75,000-36.4%$95/sqft |
Source: | ||
| 11/16/2011 | Sold | $118,000+10.3%$149/sqft |
Source: | ||
Public tax history
| Year | Property taxes | Tax assessment |
|---|---|---|
| 2025 | $3,035 +3.1% | $81,810 |
| 2024 | $2,945 +5% | $81,810 |
| 2023 | $2,806 +5.5% | $81,810 |
Find assessor info on the county website
Neighborhood: 06029
Nearby schools
GreatSchools rating
- 8/10Windermere SchoolGrades: PK-6Distance: 0.3 mi
- 7/10Ellington Middle SchoolGrades: 7-8Distance: 2 mi
- 9/10Ellington High SchoolGrades: 9-12Distance: 3.3 mi
Schools provided by the listing agent
- Elementary: Windermere
- Middle: Ellington
- High: Ellington
Source: Smart MLS. This data may not be complete. We recommend contacting the local school district to confirm school assignments for this home.

Get pre-qualified for a loan
At Zillow Home Loans, we can pre-qualify you in as little as 5 minutes with no impact to your credit score.An equal housing lender. NMLS #10287.



