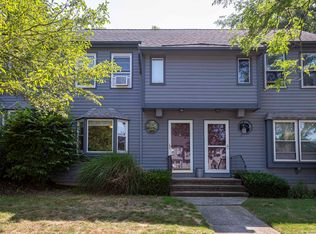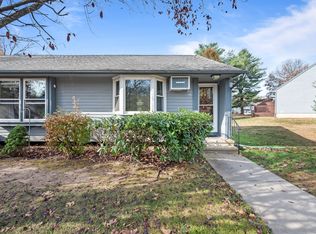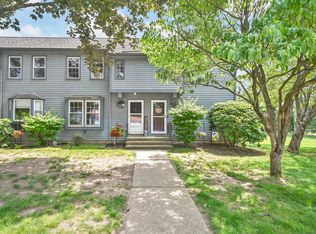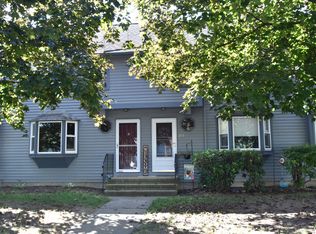Sold for $230,000
$230,000
1 Abbott Road #180, Ellington, CT 06029
1beds
1,255sqft
Condominium, Townhouse
Built in 1985
-- sqft lot
$239,900 Zestimate®
$183/sqft
$1,991 Estimated rent
Home value
$239,900
$211,000 - $271,000
$1,991/mo
Zestimate® history
Loading...
Owner options
Explore your selling options
What's special
This well maintained and nicely updated condo home is sure to wow! Located in the beautiful town of Ellington CT, in a sought after condo complex and neighborhood. This 3 floor home has plenty of space to spread out. Features include updated kitchen and baths newer engineered hardwood floors in the living room, dining room and primary bedroom. The Kitchen offers granite counters, tiled backsplash, tiled floor and Stainless steel appliances. The second floor primary suite is complete with it's own full bath, small home office, a spacious n bright walk in closet, and to warm up in bed there is a remote controlled modern wall hung electric fireplace. The first floor has a large bright living room, nicely decorated half bath and an open and bright kitchen and dining area. Off the dining area and down the stairs there is a full basement with 2 large finished rooms to ad even more living space. Also in the basement is a laundry room making it convenient to get the laundry done while relaxing. And for another place to relax there off the dinning area and through the sliding doors is your own outdoor deck. But it's not just for relaxing the deck is a great place to entertain and being just a few short steps from the kitchen it makes serving your guests easy and convenient. And speaking of convenient this Ellington location offers convenience with short distance to the grocery store, donut shop, ice cream store, road side farm stands and much more. Also as an Ellington resident enjoy the residents only beach at Crystal Lake.
Zillow last checked: 8 hours ago
Listing updated: July 31, 2025 at 09:06am
Listed by:
Maurice R. Delage 860-558-9243,
Sentry Real Estate 860-871-2775
Bought with:
Kayla Suprin, RES.0800381
William Raveis Real Estate
Source: Smart MLS,MLS#: 24104261
Facts & features
Interior
Bedrooms & bathrooms
- Bedrooms: 1
- Bathrooms: 2
- Full bathrooms: 1
- 1/2 bathrooms: 1
Primary bedroom
- Level: Upper
- Area: 168 Square Feet
- Dimensions: 12 x 14
Dining room
- Level: Main
- Area: 96 Square Feet
- Dimensions: 8 x 12
Living room
- Level: Main
- Area: 154 Square Feet
- Dimensions: 11 x 14
Heating
- Baseboard, Electric
Cooling
- Wall Unit(s)
Appliances
- Included: Oven/Range, Microwave, Range Hood, Refrigerator, Dishwasher, Washer, Dryer, Electric Water Heater, Water Heater
- Laundry: Lower Level
Features
- Basement: Full,Partially Finished
- Attic: Access Via Hatch
- Number of fireplaces: 1
Interior area
- Total structure area: 1,255
- Total interior livable area: 1,255 sqft
- Finished area above ground: 796
- Finished area below ground: 459
Property
Parking
- Parking features: None
Features
- Stories: 2
Details
- Parcel number: 1616358
- Zoning: MF
Construction
Type & style
- Home type: Condo
- Architectural style: Townhouse
- Property subtype: Condominium, Townhouse
Materials
- Clapboard
Condition
- New construction: No
- Year built: 1985
Utilities & green energy
- Sewer: Public Sewer
- Water: Public
Community & neighborhood
Location
- Region: Ellington
HOA & financial
HOA
- Has HOA: Yes
- HOA fee: $271 monthly
- Amenities included: Management
- Services included: Maintenance Grounds, Trash, Snow Removal
Price history
| Date | Event | Price |
|---|---|---|
| 7/31/2025 | Sold | $230,000+7%$183/sqft |
Source: | ||
| 7/26/2025 | Pending sale | $214,900$171/sqft |
Source: | ||
| 6/20/2025 | Listed for sale | $214,900+88.7%$171/sqft |
Source: | ||
| 11/14/2016 | Sold | $113,900+13300%$91/sqft |
Source: | ||
| 3/10/2015 | Sold | $850$1/sqft |
Source: Agent Provided Report a problem | ||
Public tax history
| Year | Property taxes | Tax assessment |
|---|---|---|
| 2025 | $3,069 +3.1% | $82,720 |
| 2024 | $2,978 +5% | $82,720 |
| 2023 | $2,837 +5.5% | $82,720 |
Find assessor info on the county website
Neighborhood: 06029
Nearby schools
GreatSchools rating
- 8/10Windermere SchoolGrades: PK-6Distance: 0.2 mi
- 7/10Ellington Middle SchoolGrades: 7-8Distance: 2 mi
- 9/10Ellington High SchoolGrades: 9-12Distance: 3.3 mi

Get pre-qualified for a loan
At Zillow Home Loans, we can pre-qualify you in as little as 5 minutes with no impact to your credit score.An equal housing lender. NMLS #10287.



