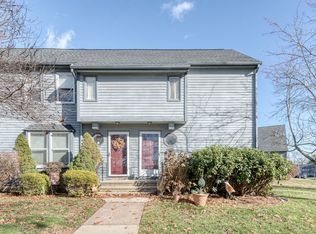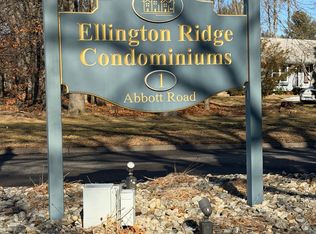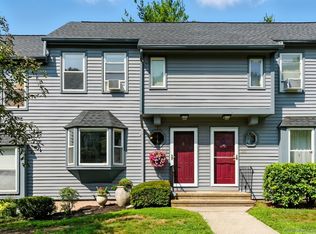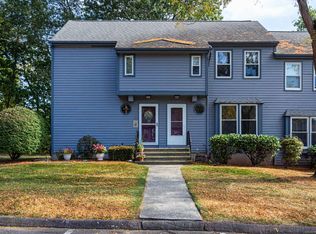Sold for $227,000
$227,000
1 Abbott Road #158, Ellington, CT 06029
1beds
1,282sqft
Condominium, Townhouse
Built in 1984
-- sqft lot
$238,600 Zestimate®
$177/sqft
$1,875 Estimated rent
Home value
$238,600
$224,000 - $253,000
$1,875/mo
Zestimate® history
Loading...
Owner options
Explore your selling options
What's special
WELCOME TO ELLINGTON RIDGE UNIT 158. LARGE UPDATED TOWNHOUSE. HARDWOOD FLOORS., C-AIR, FRESHLY PAINTED, NEWER KITCHEN, STAINLESS STEEL APPLIANCES, GRANITE COUNTERTOPS WITH UNIQUE STONE BACKSPLASH. KITCHEN AND DINING AREA NOT VAULTED RATHER HAVE CEILINGS WITH RECESSED LIGHTING SEPARATING AND ADDING PRIVACY AND FULL LOFT SPACE UPSTAIRS. THIS CONDO IS FRESHLY PAINTED! 18 RECESSED LIGHTS UPDATE THE LOOK AND FUNCTIONALITY. ANOTHER BIG UPGRADE INCLUDE 2 ZONE CENTRAL AIR AND HEAT DUCTLESS MINI SPLIT SYSTEM BY FUJITSU. LOWER LEVEL IS COMPLETELY FINISHED. TWO ROOMS AND TWO CLOSETS PLUS LAUNDRY ROOM. UPSTAIRS INCLUDE LARGE LANDING WITH CLOSET. BEDROOM, NEW HARDWOOD FLOORS. WALK IN CLOSET AND FULL BATHROOM. CLOSE TO SHOPS INCLUDING EVERGREEN WALK. TOWN CENTER, AND LOTS OF AMENITIES. MOVE IN READY FOR IMMEDIATE OCCUPANCY! UNIQUE OPPORTUNITY TO OWN THIS PARTICULAR TOWNHOUSE UNIT!! AGENT RELATED. OFFER DEADLINE MONDAY 12PM MARCH 11 OFFER DEADLINE MONDAY 12PM MARCH 11
Zillow last checked: 8 hours ago
Listing updated: October 01, 2024 at 02:00am
Listed by:
Herb Carlon 860-716-5347,
Coldwell Banker Realty 860-633-3661
Bought with:
Ved Agarwal, RES.0826918
Executive Real Estate Inc.
Deepak Sharma
Executive Real Estate Inc.
Source: Smart MLS,MLS#: 170617777
Facts & features
Interior
Bedrooms & bathrooms
- Bedrooms: 1
- Bathrooms: 2
- Full bathrooms: 1
- 1/2 bathrooms: 1
Primary bedroom
- Level: Upper
Dining room
- Level: Main
Living room
- Features: Hardwood Floor
- Level: Main
Heating
- Baseboard, Heat Pump, Forced Air, Electric
Cooling
- Central Air, Ductless, Zoned
Appliances
- Included: Oven/Range, Microwave, Refrigerator, Dishwasher, Disposal, Electric Water Heater, Water Heater
- Laundry: Lower Level
Features
- Wired for Data, Open Floorplan, Smart Thermostat
- Windows: Thermopane Windows
- Basement: Full,Finished
- Attic: Crawl Space,Access Via Hatch
- Has fireplace: No
Interior area
- Total structure area: 1,282
- Total interior livable area: 1,282 sqft
- Finished area above ground: 835
- Finished area below ground: 447
Property
Parking
- Total spaces: 2
- Parking features: None, Paved, Assigned
Features
- Stories: 3
- Patio & porch: Deck
- Exterior features: Tennis Court(s), Rain Gutters, Lighting
Details
- Parcel number: 1616376
- Zoning: per town
Construction
Type & style
- Home type: Condo
- Architectural style: Townhouse
- Property subtype: Condominium, Townhouse
Materials
- Shake Siding
Condition
- New construction: No
- Year built: 1984
Details
- Builder model: townhouse
Utilities & green energy
- Sewer: Public Sewer
- Water: Public
- Utilities for property: Underground Utilities
Green energy
- Energy efficient items: Windows
Community & neighborhood
Community
- Community features: Golf, Health Club, Library, Park, Playground, Pool, Near Public Transport, Shopping/Mall
Location
- Region: Ellington
HOA & financial
HOA
- Has HOA: Yes
- HOA fee: $238 monthly
- Amenities included: Management
- Services included: Maintenance Grounds, Trash, Snow Removal
Price history
| Date | Event | Price |
|---|---|---|
| 5/8/2024 | Listing removed | -- |
Source: Zillow Rentals Report a problem | ||
| 5/5/2024 | Listed for rent | $2,000$2/sqft |
Source: Zillow Rentals Report a problem | ||
| 4/22/2024 | Sold | $227,000+13.6%$177/sqft |
Source: | ||
| 3/12/2024 | Pending sale | $199,900$156/sqft |
Source: | ||
| 3/6/2024 | Listed for sale | $199,900+129.8%$156/sqft |
Source: | ||
Public tax history
| Year | Property taxes | Tax assessment |
|---|---|---|
| 2025 | $2,853 +3.1% | $76,900 |
| 2024 | $2,768 +4.9% | $76,900 |
| 2023 | $2,638 +5.6% | $76,900 |
Find assessor info on the county website
Neighborhood: 06029
Nearby schools
GreatSchools rating
- 8/10Windermere SchoolGrades: PK-6Distance: 0.3 mi
- 7/10Ellington Middle SchoolGrades: 7-8Distance: 2 mi
- 9/10Ellington High SchoolGrades: 9-12Distance: 3.3 mi
Schools provided by the listing agent
- Elementary: Windermere
- High: Ellington
Source: Smart MLS. This data may not be complete. We recommend contacting the local school district to confirm school assignments for this home.
Get pre-qualified for a loan
At Zillow Home Loans, we can pre-qualify you in as little as 5 minutes with no impact to your credit score.An equal housing lender. NMLS #10287.
Sell with ease on Zillow
Get a Zillow Showcase℠ listing at no additional cost and you could sell for —faster.
$238,600
2% more+$4,772
With Zillow Showcase(estimated)$243,372



