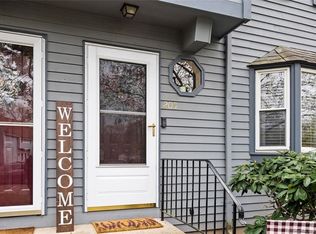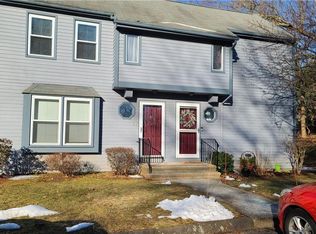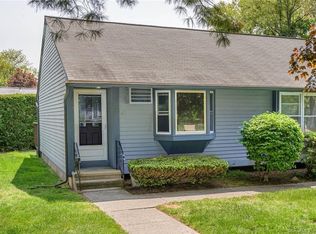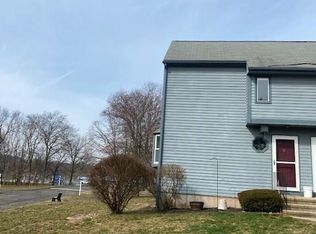Sold for $159,900
$159,900
1 Abbott Road #140, Ellington, CT 06029
1beds
1,147sqft
Condominium, Townhouse
Built in 1984
-- sqft lot
$212,600 Zestimate®
$139/sqft
$2,107 Estimated rent
Home value
$212,600
$202,000 - $225,000
$2,107/mo
Zestimate® history
Loading...
Owner options
Explore your selling options
What's special
Beautifully maintained Townhome style end unit in the highly desirable Ellington Ridge condominiums. Complete with 1 bedroom, 1.5 bath and your very own private finished basement. From the moment you walk in, you'll feel at home. The spacious living room greets you upon entry with it's beautiful new vinyl floors and bay window. Step over into the kitchen with gleaming hardwood floors, plenty of cabinet space and working room to create whatever delectable meal comes to your imagination. The upstairs bedroom serves as a perfect retreat at the end of the day. Complete with a walk-in closet and full bathroom. The basement is fully finished and has it's own dry bar, perfect for entertaining and game nights. Cable is included in the HOA fees. Stop by this one in person, before it's too late. List agent is on association board.
Zillow last checked: 8 hours ago
Listing updated: July 09, 2024 at 08:16pm
Listed by:
Joseph Malone 860-997-5173,
Coldwell Banker Realty 860-644-2461
Bought with:
Mavourneen Costello, RES.0807286
NextHome Elite Realty
Source: Smart MLS,MLS#: 170561226
Facts & features
Interior
Bedrooms & bathrooms
- Bedrooms: 1
- Bathrooms: 2
- Full bathrooms: 1
- 1/2 bathrooms: 1
Bedroom
- Features: Full Bath, Vinyl Floor, Walk-In Closet(s)
- Level: Upper
- Area: 162 Square Feet
- Dimensions: 13.5 x 12
Bathroom
- Features: Tile Floor
- Level: Upper
- Area: 40 Square Feet
- Dimensions: 8 x 5
Bathroom
- Features: Hardwood Floor
- Level: Main
- Area: 25 Square Feet
- Dimensions: 5 x 5
Dining room
- Features: Ceiling Fan(s), Hardwood Floor, Sliders
- Level: Main
- Area: 100 Square Feet
- Dimensions: 12.5 x 8
Kitchen
- Features: Hardwood Floor, Vaulted Ceiling(s)
- Level: Main
- Area: 64.8 Square Feet
- Dimensions: 9 x 7.2
Living room
- Features: Bay/Bow Window, Vinyl Floor
- Level: Main
- Area: 162 Square Feet
- Dimensions: 13.5 x 12
Heating
- Baseboard, Electric
Cooling
- Wall Unit(s)
Appliances
- Included: Electric Range, Microwave, Refrigerator, Dishwasher, Washer, Dryer, Water Heater, Electric Water Heater
- Laundry: Lower Level
Features
- Windows: Thermopane Windows
- Basement: Finished,Interior Entry
- Attic: Access Via Hatch
- Has fireplace: No
- Common walls with other units/homes: End Unit
Interior area
- Total structure area: 1,147
- Total interior livable area: 1,147 sqft
- Finished area above ground: 760
- Finished area below ground: 387
Property
Parking
- Total spaces: 2
- Parking features: Paved, Assigned
Features
- Stories: 2
- Patio & porch: Deck
- Exterior features: Rain Gutters
Details
- Parcel number: 1616429
- Zoning: MF
Construction
Type & style
- Home type: Condo
- Architectural style: Townhouse
- Property subtype: Condominium, Townhouse
- Attached to another structure: Yes
Materials
- Clapboard, Wood Siding
Condition
- New construction: No
- Year built: 1984
Utilities & green energy
- Sewer: Public Sewer
- Water: Public
- Utilities for property: Cable Available
Green energy
- Energy efficient items: Ridge Vents, Windows
Community & neighborhood
Community
- Community features: Golf
Location
- Region: Ellington
HOA & financial
HOA
- Has HOA: Yes
- HOA fee: $240 monthly
- Amenities included: Guest Parking, Management
- Services included: Maintenance Grounds, Snow Removal, Road Maintenance, Insurance
Price history
| Date | Event | Price |
|---|---|---|
| 5/19/2023 | Sold | $159,900$139/sqft |
Source: | ||
| 4/17/2023 | Contingent | $159,900$139/sqft |
Source: | ||
| 4/14/2023 | Listed for sale | $159,900+24%$139/sqft |
Source: | ||
| 4/1/2021 | Sold | $129,000-0.7%$112/sqft |
Source: | ||
| 2/16/2021 | Contingent | $129,900$113/sqft |
Source: | ||
Public tax history
| Year | Property taxes | Tax assessment |
|---|---|---|
| 2025 | $2,972 +3.1% | $80,120 |
| 2024 | $2,884 +4.9% | $80,120 |
| 2023 | $2,748 +5.5% | $80,120 |
Find assessor info on the county website
Neighborhood: 06029
Nearby schools
GreatSchools rating
- 8/10Windermere SchoolGrades: PK-6Distance: 0.2 mi
- 7/10Ellington Middle SchoolGrades: 7-8Distance: 2 mi
- 9/10Ellington High SchoolGrades: 9-12Distance: 3.3 mi
Schools provided by the listing agent
- Elementary: Windermere
- Middle: Ellington
- High: Ellington
Source: Smart MLS. This data may not be complete. We recommend contacting the local school district to confirm school assignments for this home.

Get pre-qualified for a loan
At Zillow Home Loans, we can pre-qualify you in as little as 5 minutes with no impact to your credit score.An equal housing lender. NMLS #10287.



