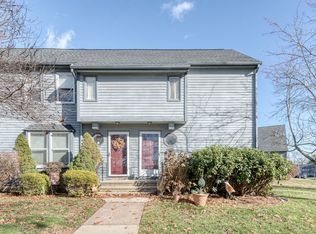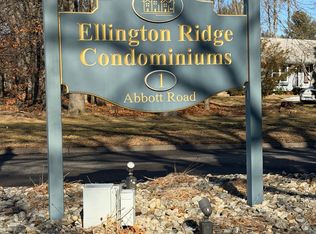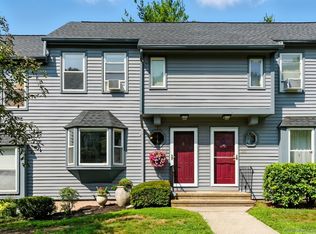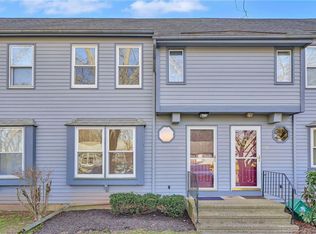Sold for $220,000
$220,000
1 Abbott Road #127, Ellington, CT 06029
1beds
760sqft
Condominium, Townhouse
Built in 1984
-- sqft lot
$229,000 Zestimate®
$289/sqft
$1,752 Estimated rent
Home value
$229,000
$218,000 - $240,000
$1,752/mo
Zestimate® history
Loading...
Owner options
Explore your selling options
What's special
Talk about character...this beautifully remodeled townhome at the highly sought after Ellington Ridge is ready for you to call it home. Completely remodeled top to bottom, you won't have to do a thing before moving in, besides bragging to all your friends about your new digs of course. Immediately upon entry, you're greeted by the gorgeous hardwood floors and fresh feel throughout the whole first level. The beautifully and efficiently designed kitchen has been remodeled with granite counters, stainless steel appliances and a kitty-cornered sink. The grey shaker style cabinets come with plenty of storage and a preview glass windowed door in the center. The kitchen and adjacent dining area boast a tall, vaulted ceiling and a beautiful view out to your private deck. Upstairs is the main bedroom that overlooks the dining area. A haven away from it all...The bedroom comes complete with a spacious walk-in closet and remodeled full bath. Not calling out of work every morning becomes quite the challenge. Downstairs, the finished portion of the basement offers a cozy retreat with the unfinished side offering plenty of storage, your own laundry area and a workspace if you need it.
Zillow last checked: 8 hours ago
Listing updated: October 01, 2024 at 12:06am
Listed by:
Joseph Malone 860-997-5173,
Coldwell Banker Realty 860-644-2461
Bought with:
Madison Moran
ROVI Homes
Source: Smart MLS,MLS#: 24002300
Facts & features
Interior
Bedrooms & bathrooms
- Bedrooms: 1
- Bathrooms: 2
- Full bathrooms: 1
- 1/2 bathrooms: 1
Primary bedroom
- Level: Upper
- Area: 163.92 Square Feet
- Dimensions: 12 x 13.66
Bathroom
- Level: Upper
- Area: 40 Square Feet
- Dimensions: 8 x 5
Bathroom
- Level: Main
- Area: 22.5 Square Feet
- Dimensions: 5 x 4.5
Dining room
- Level: Main
- Area: 76.5 Square Feet
- Dimensions: 10 x 7.65
Kitchen
- Level: Main
- Area: 80.48 Square Feet
- Dimensions: 8.7 x 9.25
Living room
- Level: Main
- Area: 160.48 Square Feet
- Dimensions: 11.8 x 13.6
Heating
- Baseboard, Electric
Cooling
- Ceiling Fan(s), Wall Unit(s)
Appliances
- Included: Electric Range, Microwave, Refrigerator, Dishwasher, Electric Water Heater, Water Heater
- Laundry: Lower Level
Features
- Basement: Full,Heated,Partially Finished
- Attic: Access Via Hatch
- Has fireplace: No
Interior area
- Total structure area: 760
- Total interior livable area: 760 sqft
- Finished area above ground: 760
Property
Parking
- Total spaces: 2
- Parking features: None, Paved, Parking Lot, Assigned
Features
- Stories: 2
- Patio & porch: Deck
- Exterior features: Rain Gutters
Details
- Parcel number: 1616350
- Zoning: MF
Construction
Type & style
- Home type: Condo
- Architectural style: Townhouse
- Property subtype: Condominium, Townhouse
Materials
- Clapboard, Wood Siding
Condition
- New construction: No
- Year built: 1984
Details
- Builder model: Townhouse
Utilities & green energy
- Sewer: Public Sewer
- Water: Public
- Utilities for property: Cable Available
Community & neighborhood
Location
- Region: Ellington
HOA & financial
HOA
- Has HOA: Yes
- HOA fee: $238 monthly
- Amenities included: Guest Parking, Management
- Services included: Maintenance Grounds, Snow Removal, Road Maintenance, Insurance
Price history
| Date | Event | Price |
|---|---|---|
| 4/17/2024 | Sold | $220,000+10.1%$289/sqft |
Source: | ||
| 3/13/2024 | Pending sale | $199,900$263/sqft |
Source: | ||
| 3/8/2024 | Listed for sale | $199,900+207.5%$263/sqft |
Source: | ||
| 3/24/2017 | Sold | $65,000-52.2%$86/sqft |
Source: | ||
| 1/2/2007 | Sold | $136,000$179/sqft |
Source: Public Record Report a problem | ||
Public tax history
| Year | Property taxes | Tax assessment |
|---|---|---|
| 2025 | $2,938 +3.1% | $79,180 |
| 2024 | $2,850 +4.9% | $79,180 |
| 2023 | $2,716 +5.6% | $79,180 |
Find assessor info on the county website
Neighborhood: 06029
Nearby schools
GreatSchools rating
- 8/10Windermere SchoolGrades: PK-6Distance: 0.3 mi
- 7/10Ellington Middle SchoolGrades: 7-8Distance: 2 mi
- 9/10Ellington High SchoolGrades: 9-12Distance: 3.3 mi
Schools provided by the listing agent
- Elementary: Windermere
- Middle: Ellington
- High: Ellington
Source: Smart MLS. This data may not be complete. We recommend contacting the local school district to confirm school assignments for this home.

Get pre-qualified for a loan
At Zillow Home Loans, we can pre-qualify you in as little as 5 minutes with no impact to your credit score.An equal housing lender. NMLS #10287.



