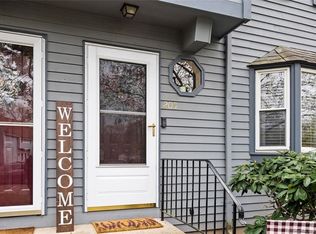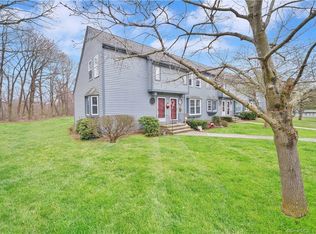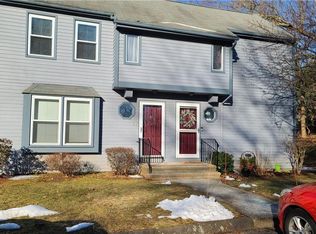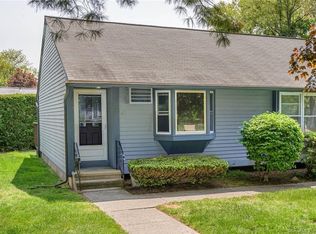Sold for $217,000
$217,000
1 Abbott Road #12, Ellington, CT 06029
1beds
1,257sqft
Condominium, Townhouse
Built in 1977
-- sqft lot
$237,300 Zestimate®
$173/sqft
$1,961 Estimated rent
Home value
$237,300
$221,000 - $256,000
$1,961/mo
Zestimate® history
Loading...
Owner options
Explore your selling options
What's special
A beautifully well maintained and updated TownHouse. The front door and storm door were both replaced in 2023 and the slider door off the kitchen was replaced 5 years ago. You'll feel right at home as you step into this one bedroom one and a half bathroom condo. The kitchen was remodeled in 2020 boasting all new appliances, porcelain sink, cabinets, and countertop! The living room features a lovely picture window that was installed new in 2021 the other windows were redone 8 years ago! Recessed lighting throughout the main level installed in 2020. Head upstairs on the recently carpeted staircase to the spacious primary bedroom and walk-in closet. Primary features en suite half bath put in 3 years ago! Off of the bedroom there is added square footage in the 8' x 9' loft style bonus room, great space for reading nook or craft area, installed 6 years ago. Finished basement has its own heat zone, baseboard heat. For cooling both 10,000 btu wall AC units will stay making this condo cozy in the winter and cool in the summer. HOA also includes cable. Subject to seller finding suitable housing.
Zillow last checked: 8 hours ago
Listing updated: October 01, 2024 at 02:30am
Listed by:
Christina Ducas 860-944-0641,
KW Legacy Partners 860-313-0700
Bought with:
Lisa Burns, RES.0822265
Executive Real Estate Inc.
Source: Smart MLS,MLS#: 24007933
Facts & features
Interior
Bedrooms & bathrooms
- Bedrooms: 1
- Bathrooms: 2
- Full bathrooms: 1
- 1/2 bathrooms: 1
Primary bedroom
- Features: Walk-In Closet(s), Wall/Wall Carpet
- Level: Upper
Bathroom
- Features: Remodeled, Tile Floor
- Level: Main
Bathroom
- Features: Remodeled, Full Bath, Tub w/Shower
- Level: Upper
Kitchen
- Features: Remodeled, Cathedral Ceiling(s), Dining Area
- Level: Main
Living room
- Features: Bay/Bow Window, Hardwood Floor
- Level: Main
Rec play room
- Features: Remodeled
- Level: Lower
Heating
- Baseboard, Electric
Cooling
- Wall Unit(s)
Appliances
- Included: Oven/Range, Microwave, Range Hood, Refrigerator, Dishwasher, Washer, Dryer, Water Heater
Features
- Smart Thermostat
- Doors: Storm Door(s)
- Windows: Storm Window(s), Thermopane Windows
- Basement: Full
- Attic: None
- Has fireplace: No
Interior area
- Total structure area: 1,257
- Total interior livable area: 1,257 sqft
- Finished area above ground: 798
- Finished area below ground: 459
Property
Parking
- Total spaces: 2
- Parking features: None, Paved, Parking Lot, Assigned
Features
- Stories: 3
Details
- Parcel number: 1616496
- Zoning: MF
Construction
Type & style
- Home type: Condo
- Architectural style: Townhouse
- Property subtype: Condominium, Townhouse
Materials
- Vinyl Siding
Condition
- New construction: No
- Year built: 1977
Details
- Builder model: Townhouse
Utilities & green energy
- Sewer: Public Sewer
- Water: Public
Green energy
- Energy efficient items: Doors, Windows
Community & neighborhood
Community
- Community features: Golf, Health Club, Library, Medical Facilities, Park, Public Rec Facilities, Shopping/Mall
Location
- Region: Ellington
HOA & financial
HOA
- Has HOA: Yes
- HOA fee: $280 monthly
- Amenities included: Management
- Services included: Maintenance Grounds, Trash, Snow Removal, Water
Price history
| Date | Event | Price |
|---|---|---|
| 5/31/2024 | Sold | $217,000+8.6%$173/sqft |
Source: | ||
| 4/17/2024 | Pending sale | $199,900$159/sqft |
Source: | ||
| 4/5/2024 | Listed for sale | $199,900+77.1%$159/sqft |
Source: | ||
| 5/9/2005 | Sold | $112,900$90/sqft |
Source: | ||
Public tax history
| Year | Property taxes | Tax assessment |
|---|---|---|
| 2025 | $2,925 +3.1% | $78,830 |
| 2024 | $2,838 +5% | $78,830 |
| 2023 | $2,704 +5.5% | $78,830 |
Find assessor info on the county website
Neighborhood: 06029
Nearby schools
GreatSchools rating
- 8/10Windermere SchoolGrades: PK-6Distance: 0.2 mi
- 7/10Ellington Middle SchoolGrades: 7-8Distance: 2.1 mi
- 9/10Ellington High SchoolGrades: 9-12Distance: 3.3 mi

Get pre-qualified for a loan
At Zillow Home Loans, we can pre-qualify you in as little as 5 minutes with no impact to your credit score.An equal housing lender. NMLS #10287.



