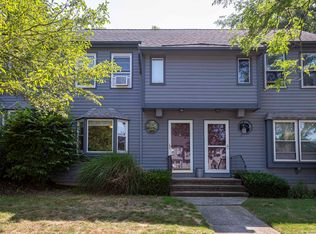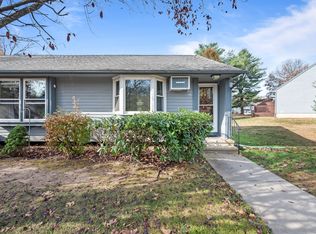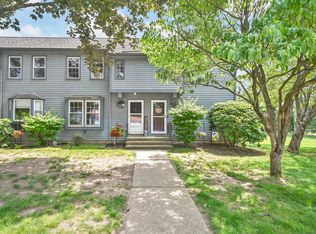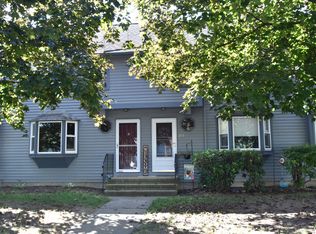Sold for $240,000
$240,000
1 Abbott Road #11, Ellington, CT 06029
1beds
1,221sqft
Condominium, Townhouse
Built in 1977
-- sqft lot
$255,400 Zestimate®
$197/sqft
$1,889 Estimated rent
Home value
$255,400
$225,000 - $291,000
$1,889/mo
Zestimate® history
Loading...
Owner options
Explore your selling options
What's special
***Highest and Best due Monday 4/21 at 5PM. Thank you! Welcome to this turn-key, move-in ready condo! The open concept first floor features a sunlit living room, spacious dining area, and an updated kitchen equipped with granite countertops, stainless steel appliances, and a versatile portable island! Sliding door leads to your backyard with a brick patio, ideal for grilling and outdoor relaxation. A tiled half bath completes the main level. Upstairs, enjoy a large loft area - perfect for a home office, playroom, or fitness space - alongside a generous primary suite with a walk-in closet and a full bath with a tub shower. The finished lower level offers additional living space, ample storage/closet space, and a dedicated washer/dryer room. This home features an affordable HOA fee, 2 assigned parking spaces (and plenty of visitor parking), is pet friendly, and includes cable!
Zillow last checked: 8 hours ago
Listing updated: June 09, 2025 at 06:01am
Listed by:
Jessica Crowell 860-806-3746,
Coldwell Banker Realty 860-644-2461
Bought with:
Cheryl Vitale, RES.0703410
Berkshire Hathaway NE Prop.
Source: Smart MLS,MLS#: 24087966
Facts & features
Interior
Bedrooms & bathrooms
- Bedrooms: 1
- Bathrooms: 2
- Full bathrooms: 1
- 1/2 bathrooms: 1
Primary bedroom
- Level: Upper
Bathroom
- Level: Main
Dining room
- Level: Main
Kitchen
- Level: Main
Living room
- Level: Main
Loft
- Level: Upper
Rec play room
- Level: Lower
Heating
- Baseboard, Electric
Cooling
- Wall Unit(s)
Appliances
- Included: Oven/Range, Microwave, Refrigerator, Dishwasher, Washer, Dryer, Water Heater
- Laundry: Lower Level
Features
- Basement: Full,Finished
- Attic: None
- Has fireplace: No
Interior area
- Total structure area: 1,221
- Total interior livable area: 1,221 sqft
- Finished area above ground: 762
- Finished area below ground: 459
Property
Parking
- Total spaces: 2
- Parking features: None, Paved, Parking Lot, Assigned
Features
- Stories: 3
Lot
- Features: Few Trees, Level
Details
- Parcel number: 1616495
- Zoning: MF
Construction
Type & style
- Home type: Condo
- Architectural style: Townhouse
- Property subtype: Condominium, Townhouse
Materials
- Vinyl Siding
Condition
- New construction: No
- Year built: 1977
Utilities & green energy
- Sewer: Public Sewer
- Water: Public
Community & neighborhood
Location
- Region: Ellington
HOA & financial
HOA
- Has HOA: Yes
- HOA fee: $290 monthly
- Amenities included: Management
- Services included: Maintenance Grounds, Trash, Snow Removal
Price history
| Date | Event | Price |
|---|---|---|
| 5/23/2025 | Sold | $240,000+20.1%$197/sqft |
Source: | ||
| 4/22/2025 | Pending sale | $199,900$164/sqft |
Source: | ||
| 4/17/2025 | Listed for sale | $199,900+86.8%$164/sqft |
Source: | ||
| 3/17/2017 | Sold | $107,000-15.7%$88/sqft |
Source: | ||
| 5/15/2006 | Sold | $127,000$104/sqft |
Source: | ||
Public tax history
Tax history is unavailable.
Find assessor info on the county website
Neighborhood: 06029
Nearby schools
GreatSchools rating
- 8/10Windermere SchoolGrades: PK-6Distance: 0.2 mi
- 7/10Ellington Middle SchoolGrades: 7-8Distance: 2 mi
- 9/10Ellington High SchoolGrades: 9-12Distance: 3.3 mi
Schools provided by the listing agent
- Elementary: Windermere
- High: Ellington
Source: Smart MLS. This data may not be complete. We recommend contacting the local school district to confirm school assignments for this home.

Get pre-qualified for a loan
At Zillow Home Loans, we can pre-qualify you in as little as 5 minutes with no impact to your credit score.An equal housing lender. NMLS #10287.



