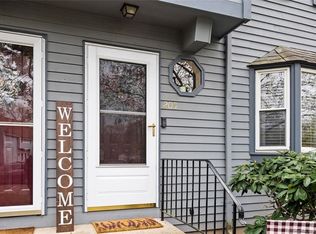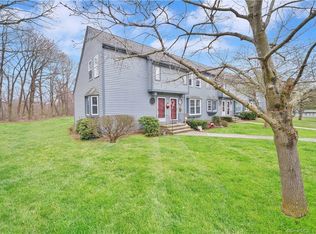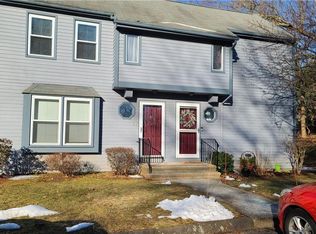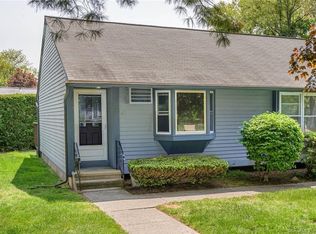Sold for $187,000
$187,000
1 Abbott Road #102, Ellington, CT 06029
1beds
760sqft
Condominium, Townhouse
Built in 1983
-- sqft lot
$215,600 Zestimate®
$246/sqft
$1,794 Estimated rent
Home value
$215,600
$205,000 - $229,000
$1,794/mo
Zestimate® history
Loading...
Owner options
Explore your selling options
What's special
Just move into this beautifully updated Townhouse style condo at Ellington Ridge! The main level consists of a spacious living room leading to the dining area within the eat-in kitchen with white cabinets, and stainless steel appliances, a vaulted ceiling and slider leading to back deck. The upper level has large primary suite with updated full bathroom. The lower level offers partially finished living area along with separate storage/laundry area that includes shelving for additional organization/storage. This unit has 2 assigned parking spaces directly in front of the unit. Pet friendly complex! HOA includes basic cable. Special assessment paid off. Call for your private viewing. All rooms measurements are approximate.
Zillow last checked: 8 hours ago
Listing updated: April 28, 2023 at 07:14pm
Listed by:
Belinda Sadiku 860-378-4732,
Real Estate Advisory Group LLC 860-783-5262
Bought with:
Lynsie M. White, RES.0799350
KW Legacy Partners
Source: Smart MLS,MLS#: 170556195
Facts & features
Interior
Bedrooms & bathrooms
- Bedrooms: 1
- Bathrooms: 2
- Full bathrooms: 1
- 1/2 bathrooms: 1
Bedroom
- Features: Full Bath
- Level: Upper
- Area: 144 Square Feet
- Dimensions: 12 x 12
Dining room
- Features: High Ceilings, Sliders
- Level: Main
- Area: 88 Square Feet
- Dimensions: 8 x 11
Family room
- Level: Lower
- Area: 240 Square Feet
- Dimensions: 16 x 15
Kitchen
- Features: High Ceilings
- Level: Main
- Area: 72 Square Feet
- Dimensions: 8 x 9
Living room
- Features: Bay/Bow Window
- Level: Main
- Area: 156 Square Feet
- Dimensions: 13 x 12
Heating
- Baseboard, Electric
Cooling
- Ceiling Fan(s), Wall Unit(s)
Appliances
- Included: Oven/Range, Microwave, Refrigerator, Dishwasher, Electric Water Heater
- Laundry: Lower Level
Features
- Wired for Data, Open Floorplan
- Doors: Storm Door(s)
- Basement: Full,Partially Finished
- Attic: Access Via Hatch
- Has fireplace: No
- Common walls with other units/homes: End Unit
Interior area
- Total structure area: 760
- Total interior livable area: 760 sqft
- Finished area above ground: 760
Property
Parking
- Total spaces: 2
- Parking features: Assigned, Off Street, Parking Lot
Features
- Stories: 3
- Patio & porch: Deck
Details
- Parcel number: 1616485
- Zoning: MF
Construction
Type & style
- Home type: Condo
- Architectural style: Townhouse
- Property subtype: Condominium, Townhouse
- Attached to another structure: Yes
Materials
- Wood Siding
Condition
- New construction: No
- Year built: 1983
Utilities & green energy
- Sewer: Public Sewer
- Water: Public
Green energy
- Energy efficient items: Doors
Community & neighborhood
Community
- Community features: Basketball Court, Playground, Tennis Court(s)
Location
- Region: Ellington
- Subdivision: Windermere Village
HOA & financial
HOA
- Has HOA: Yes
- HOA fee: $240 monthly
- Amenities included: Guest Parking, Tennis Court(s), Management
- Services included: Maintenance Grounds, Trash, Snow Removal
Price history
| Date | Event | Price |
|---|---|---|
| 4/28/2023 | Sold | $187,000+6.9%$246/sqft |
Source: | ||
| 3/29/2023 | Contingent | $174,900$230/sqft |
Source: | ||
| 3/23/2023 | Listed for sale | $174,900+31.5%$230/sqft |
Source: | ||
| 3/25/2021 | Sold | $133,000-0.4%$175/sqft |
Source: | ||
| 2/24/2021 | Contingent | $133,495$176/sqft |
Source: | ||
Public tax history
| Year | Property taxes | Tax assessment |
|---|---|---|
| 2025 | $2,897 +3.1% | $78,080 |
| 2024 | $2,811 +5% | $78,080 |
| 2023 | $2,678 +5.5% | $78,080 |
Find assessor info on the county website
Neighborhood: 06029
Nearby schools
GreatSchools rating
- 8/10Windermere SchoolGrades: PK-6Distance: 0.2 mi
- 7/10Ellington Middle SchoolGrades: 7-8Distance: 2 mi
- 9/10Ellington High SchoolGrades: 9-12Distance: 3.3 mi
Schools provided by the listing agent
- High: Ellington
Source: Smart MLS. This data may not be complete. We recommend contacting the local school district to confirm school assignments for this home.

Get pre-qualified for a loan
At Zillow Home Loans, we can pre-qualify you in as little as 5 minutes with no impact to your credit score.An equal housing lender. NMLS #10287.



