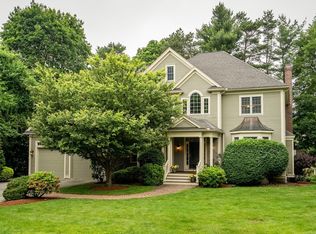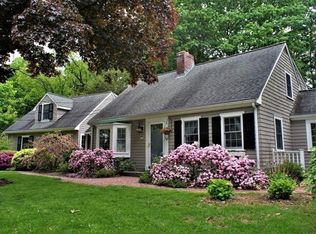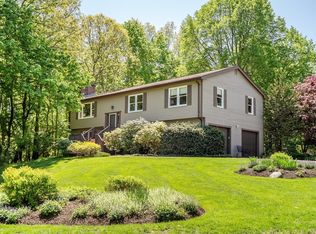Remarkable new construction rarely available on a side street just outside the center. This gorgeous 5 bedroom, 5 full bath colonial home has just been completed by a highly respected local developer featuring the finest millwork throughout with paneled walls, coffered and tray ceilings along with an open foyer with chandelier. A floor plan suited for today's buyer with easy access and flow throughout. From the open living room and dining room to the premier kitchen that includes high end appliances, quartz countertops, expansive island and custom cabinetry, the main level is built for entertainment. The master suite has breathtaking details including a tray ceiling and fireplace along with abundant closet space and spa like bath. The finished walkout lower level is filled with natural light and provides incredible options with open areas including a fifth bedroom and full bath. Bring the fun outside to the beautiful yard or take a short stroll to the acclaimed town center.
This property is off market, which means it's not currently listed for sale or rent on Zillow. This may be different from what's available on other websites or public sources.


