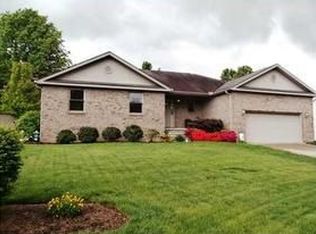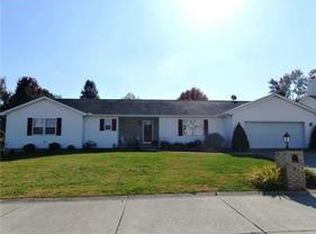Sold for $350,000 on 06/20/25
$350,000
1 Aaron Ct, Hurricane, WV 25526
3beds
1,762sqft
Single Family Residence
Built in 1999
10,454.4 Square Feet Lot
$361,800 Zestimate®
$199/sqft
$2,088 Estimated rent
Home value
$361,800
Estimated sales range
Not available
$2,088/mo
Zestimate® history
Loading...
Owner options
Explore your selling options
What's special
REMARKABLY IMPROVED!! Gorgeous brick/vinyl rancher in the heart of the Valley. Welcoming front porch enters into a large living room w/ fireplace. Boasting 3 large bedrooms and 2 full baths, this home features new LVP flooring, crawlspace insulation, all new faucets and kitchen appliances. New backsplash in kitchen, ceramic tile in primary bath. Back porch has been beautifully enclosed and makes a great den or home office overlooking the backyard. Lovely wood trim and interior doors. Attached 2 car heated garage with tons of storage. Truly, one level living in its best form!
Zillow last checked: 8 hours ago
Listing updated: June 20, 2025 at 01:56pm
Listed by:
Kim Wade,
Better Homes and Gardens Real Estate Central 304-201-7653
Bought with:
Dee Durham, 0028607
Better Homes and Gardens Real Estate Central
Source: KVBR,MLS#: 277913 Originating MLS: Kanawha Valley Board of REALTORS
Originating MLS: Kanawha Valley Board of REALTORS
Facts & features
Interior
Bedrooms & bathrooms
- Bedrooms: 3
- Bathrooms: 2
- Full bathrooms: 2
Primary bedroom
- Description: Primary Bedroom
- Level: Main
- Dimensions: 14'7 x 13'7
Bedroom 2
- Description: Bedroom 2
- Level: Main
- Dimensions: 16'4 x 11'7
Bedroom 3
- Description: Bedroom 3
- Level: Main
- Dimensions: 16'4 x 11'4
Den
- Description: Den
- Level: Main
- Dimensions: 14'2 x 13'3
Dining room
- Description: Dining Room
- Level: Main
- Dimensions: 0'0 x 0'0
Kitchen
- Description: Kitchen
- Level: Main
- Dimensions: 21'3 x 12'1
Living room
- Description: Living Room
- Level: Main
- Dimensions: 20'7 x 13'7
Utility room
- Description: Utility Room
- Level: Main
- Dimensions: 8'0 x 6'7
Heating
- Forced Air, Gas
Cooling
- Central Air
Appliances
- Included: Dishwasher, Disposal, Gas Range, Microwave, Refrigerator
Features
- Eat-in Kitchen, Cable TV
- Flooring: Tile, Vinyl
- Windows: Insulated Windows
- Basement: None
- Has fireplace: No
Interior area
- Total interior livable area: 1,762 sqft
Property
Parking
- Total spaces: 2
- Parking features: Attached, Garage, Two Car Garage, Heated Garage
- Attached garage spaces: 2
Features
- Stories: 1
- Patio & porch: Porch
- Exterior features: Porch
Lot
- Size: 10,454 sqft
- Dimensions: 86 x 110 x 100 x 134
Details
- Parcel number: 10222G011400000000
Construction
Type & style
- Home type: SingleFamily
- Architectural style: Ranch,One Story
- Property subtype: Single Family Residence
Materials
- Brick, Drywall, Vinyl Siding
- Roof: Composition,Shingle
Condition
- Year built: 1999
Utilities & green energy
- Sewer: Public Sewer
- Water: Public
Community & neighborhood
Security
- Security features: Smoke Detector(s)
Location
- Region: Hurricane
- Subdivision: Aaron's Corner
HOA & financial
HOA
- Has HOA: Yes
- HOA fee: $100 annually
Price history
| Date | Event | Price |
|---|---|---|
| 6/20/2025 | Sold | $350,000+0%$199/sqft |
Source: | ||
| 5/12/2025 | Pending sale | $349,900$199/sqft |
Source: | ||
| 5/9/2025 | Listed for sale | $349,900$199/sqft |
Source: | ||
| 4/27/2025 | Pending sale | $349,900$199/sqft |
Source: | ||
| 4/23/2025 | Listed for sale | $349,900+12.9%$199/sqft |
Source: | ||
Public tax history
Tax history is unavailable.
Neighborhood: 25526
Nearby schools
GreatSchools rating
- 8/10West Teays Elementary SchoolGrades: PK-5Distance: 0.8 mi
- 9/10Hurricane Middle SchoolGrades: 6-8Distance: 3.6 mi
- 10/10Hurricane High SchoolGrades: 9-12Distance: 2.7 mi
Schools provided by the listing agent
- Elementary: Mountain View
- Middle: Hurricane
- High: Hurricane
Source: KVBR. This data may not be complete. We recommend contacting the local school district to confirm school assignments for this home.

Get pre-qualified for a loan
At Zillow Home Loans, we can pre-qualify you in as little as 5 minutes with no impact to your credit score.An equal housing lender. NMLS #10287.

