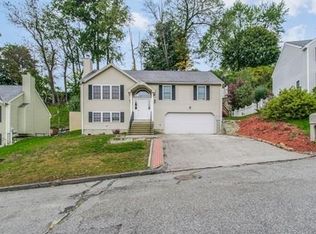Well maintained Raised Ranch and two car garage. The home offers an open floor plan on the main living level with hardwood floors in front hallway, dining room and living room with a fireplace and ceiling fan. The kitchen offers a breakfast bar, tiled floors, gas stove, and energy-star refrigerator and dishwasher. Three bedrooms located on the main living level with ceiling fans and wall to wall carpet and full bathroom with tub/shower and tiled floors. Lower living level offers a Bonus room with wall to wall carpeting, closet space, full bathroom with tub/shower and tiled floor. Washer and dryer hookup available on the lower living level as well. Two car garage with an enclosed workshop space and closet. Back deck located off of the dining area on main living level. Come see this lovely home today!
This property is off market, which means it's not currently listed for sale or rent on Zillow. This may be different from what's available on other websites or public sources.
