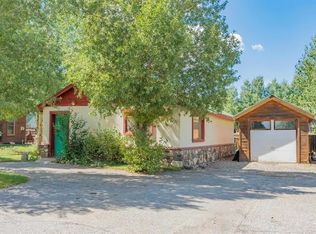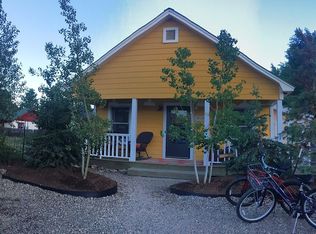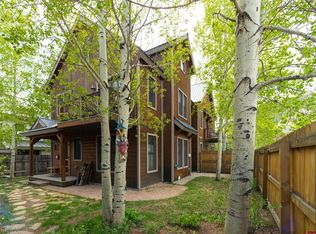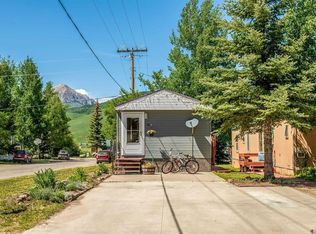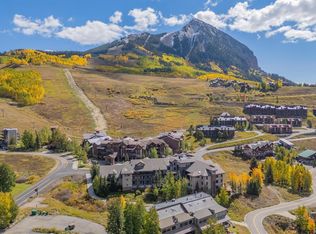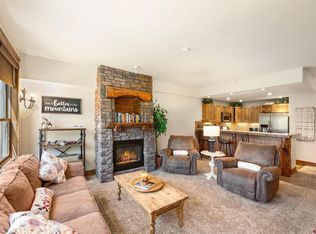Built in 2000 by one of the area's top builders, Faust Construction, this adorable townhome is the quintessential Crested Butte property! With an open floor plan and views out every window, this is the home you've been looking for. A spacious kitchen complete with granite counter tops and stainless steel appliances opens to an updated living and dining room that accesses a lovely south facing deck. With the addition of a spiral staircase leading from the deck to the lower patio and fenced-in yard, the outdoor space can easily accommodate children playing or pets lounging while you enjoy a morning coffee or an afternoon bbq with friends. Two nicely appointed guest bedrooms share a full bath, and the large primary suite sits privately on the 3rd floor with an en-suite bath and a work space that overlooks the mountains. Recent improvements to the property include new flooring in the kitchen/living/dining area, new appliances, new paint and fixtures, new boiler, a new washer/dryer, front yard fencing, a brick paver driveway/walkway, and a shed for extra storage. Located a stone's throw to the free ski shuttle, around the corner from the rec path, and walking distance to Elk Avenue, this in-town location is perfect for a full time resident or a second home. Contact me today for a tour!
Active
$1,350,000
1 Seventh Street Unit B, Crested Butte, CO 81224
3beds
1,388sqft
Est.:
Townhouse
Built in 2000
2,178 Square Feet Lot
$1,317,300 Zestimate®
$973/sqft
$-- HOA
What's special
Fenced-in yardLower patioLovely south facing deckViews out every windowNew boilerLarge primary suiteNew paint and fixtures
- 180 days |
- 651 |
- 22 |
Zillow last checked: 8 hours ago
Listing updated: June 20, 2025 at 10:28am
Listed by:
Jaima Giles C:970-275-9357,
LIV Sotheby's International Realty - CB
Source: CREN,MLS#: 825386
Tour with a local agent
Facts & features
Interior
Bedrooms & bathrooms
- Bedrooms: 3
- Bathrooms: 3
- Full bathrooms: 2
- 1/2 bathrooms: 1
Primary bedroom
- Level: Upper
Dining room
- Features: Kitchen/Dining, Living Room Dining
Appliances
- Included: Dishwasher, Dryer, Freezer, Microwave, Range, Refrigerator, Washer
Features
- Granite Counters
- Flooring: Carpet-Partial, Slate, Tile
- Windows: Window Coverings, Double Pane Windows
- Basement: Crawl Space
Interior area
- Total structure area: 1,388
- Total interior livable area: 1,388 sqft
Video & virtual tour
Property
Features
- Levels: Three Story
- Stories: 3
- Patio & porch: Covered Porch, Deck, Patio
- Exterior features: Landscaping
- Has view: Yes
- View description: Mountain(s)
Lot
- Size: 2,178 Square Feet
- Features: Corner Lot
Details
- Additional structures: Shed(s), Shed/Storage
- Parcel number: 325502226013
- Zoning description: Residential Single Family
Construction
Type & style
- Home type: Townhouse
- Architectural style: Other
- Property subtype: Townhouse
Materials
- Wood, Wood Frame, Wood Siding
- Roof: Metal
Condition
- New construction: No
- Year built: 2000
Utilities & green energy
- Sewer: Public Sewer
- Water: City Water, Public
- Utilities for property: Cable Connected, Electricity Connected, Internet, Natural Gas Connected
Community & HOA
Community
- Subdivision: None
HOA
- Has HOA: No
Location
- Region: Crested Butte
Financial & listing details
- Price per square foot: $973/sqft
- Tax assessed value: $1,060,480
- Annual tax amount: $4,749
- Date on market: 6/13/2025
- Electric utility on property: Yes
- Road surface type: Paved
Estimated market value
$1,317,300
$1.25M - $1.38M
$3,432/mo
Price history
Price history
| Date | Event | Price |
|---|---|---|
| 6/13/2025 | Listed for sale | $1,350,000$973/sqft |
Source: | ||
| 6/16/2024 | Listing removed | -- |
Source: | ||
| 1/9/2024 | Listed for sale | $1,350,000+56.6%$973/sqft |
Source: | ||
| 1/9/2020 | Sold | $862,000-4.2%$621/sqft |
Source: Public Record Report a problem | ||
| 11/25/2019 | Pending sale | $900,000$648/sqft |
Source: Signature Properties Ebner & Associates, LLC #761927 Report a problem | ||
Public tax history
Public tax history
| Year | Property taxes | Tax assessment |
|---|---|---|
| 2024 | $4,620 +13.1% | $71,050 +0.5% |
| 2023 | $4,084 +10.4% | $70,730 +35.8% |
| 2022 | $3,698 +12.4% | $52,100 -2.8% |
Find assessor info on the county website
BuyAbility℠ payment
Est. payment
$7,561/mo
Principal & interest
$6773
Home insurance
$473
Property taxes
$315
Climate risks
Neighborhood: 81224
Nearby schools
GreatSchools rating
- 9/10Crested Butte Elementary SchoolGrades: K-5Distance: 0.6 mi
- 6/10Gunnison Middle SchoolGrades: 6-8Distance: 22.2 mi
- 4/10Gunnison High SchoolGrades: 9-12Distance: 22.6 mi
Schools provided by the listing agent
- Elementary: Crested Butte Community K-12
- Middle: Crested Butte Community K-12
- High: Crested Butte Community K-12
Source: CREN. This data may not be complete. We recommend contacting the local school district to confirm school assignments for this home.
- Loading
- Loading
