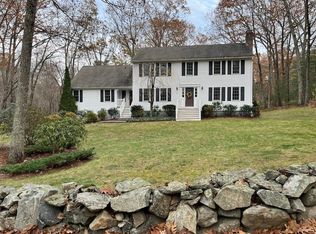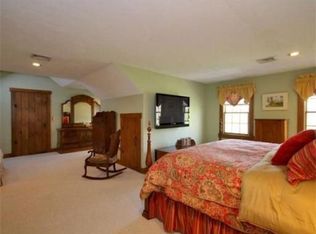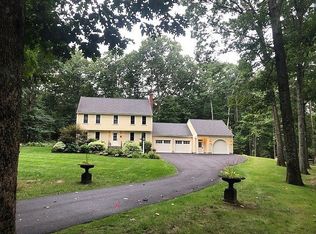Imagine a private, stately, historically significant home just 27 miles from Boston, a short distance from town center and 2 private schools. The estate, with 6 bedrooms, 6 baths, affords an ideal live/work/play lifestyle within the boundaries of its 5.5-acre lot. This recreational haven includes a sports court, expansive play areas, potential for an in-ground pool & a barn, plus an in-home gym. Well-suited to today's lifestyle, the home's expansive floor plan lends itself to flexible living, working and entertaining spaces, complete with cozy nooks. Multiple generations can enjoy separate enclaves within this grand home. Lovingly revived to its original grandeur by the current owners, this house tells a story of museum-quality renovation and loving stewardship. Details including 7 working fireplaces, original leaded glass and balustrades, must be seen to be fully appreciated. Own a piece of history, evolve with today's new living paradigm -- make this venerable, versatile property yours.
This property is off market, which means it's not currently listed for sale or rent on Zillow. This may be different from what's available on other websites or public sources.


