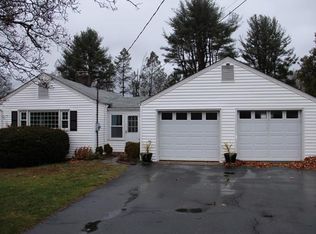Sold for $739,900
$739,900
1 & 3 Sunrise Road, Danbury, CT 06810
3beds
2,161sqft
Single Family Residence
Built in 1952
1.16 Acres Lot
$-- Zestimate®
$342/sqft
$3,405 Estimated rent
Home value
Not available
Estimated sales range
Not available
$3,405/mo
Zestimate® history
Loading...
Owner options
Explore your selling options
What's special
BUYER FAILED TO PERFORM & SECURE FINANCING. 2 LOTS AND FIRST TIME TO MARKET!!! Tranquility, Convenience and Opportunity abound on Sunrise Road! Welcome to this beautiful, well maintained 3BR, 2BA Cape perched atop a serene, quiet and adorable cul-de-sac. This home has it all... Finished basement with cedar closet, updated full bath with heated floors, spacious and bright living room with wood burning fireplace, a recently constructed oversized bedroom or recreation room above the attached garage, 3 walk-in closets, hardwood floors throughout, generator hookup, 200 amp electric, a new well pump and a new water heater. Walk out from your generous kitchen to your very own enclosed Zen Garden & Patio encompassed by breathtaking 15-foot privacy hedges complete with walking pass-throughs to the spacious and meticulously maintained backyard. A free-standing outbuilding with electric, PERSONAL VINEYARD, sun patio and established perennials finish off this backyard oasis. Now step next-door onto your SECOND property! An identical footprint of grass covered LAND that is cleared, flat and waiting for a pool, pool house or FULL SECOND HOUSE! A commuter's DREAM COME TRUE, just minutes to I-84, 90 minutes to midtown Manhattan, 18 minutes to Brewster Train Station to NYC, seconds from shopping centers, grocery, restaurants and all wrapped up on a quiet, lush, tree-lined street. House at 03 Sunrise and Twin Lot next store at 01 Sunrise being sold together.
Zillow last checked: 8 hours ago
Listing updated: January 19, 2024 at 06:53am
Listed by:
Blair Patterson 917-696-1130,
William Raveis Real Estate 203-794-9494
Bought with:
Jay Streaman, RES.0660940
RE/MAX Right Choice
Source: Smart MLS,MLS#: 170589975
Facts & features
Interior
Bedrooms & bathrooms
- Bedrooms: 3
- Bathrooms: 2
- Full bathrooms: 1
- 1/2 bathrooms: 1
Primary bedroom
- Features: Walk-In Closet(s), Hardwood Floor
- Level: Upper
- Area: 198 Square Feet
- Dimensions: 11 x 18
Bedroom
- Features: Ceiling Fan(s), Wall/Wall Carpet
- Level: Upper
- Area: 182 Square Feet
- Dimensions: 13 x 14
Bedroom
- Features: Walk-In Closet(s), Hardwood Floor
- Level: Upper
- Area: 165 Square Feet
- Dimensions: 11 x 15
Bathroom
- Features: Half Bath, Tile Floor
- Level: Main
Bathroom
- Features: Remodeled, Full Bath, Tub w/Shower, Tile Floor
- Level: Upper
Dining room
- Features: Hardwood Floor
- Level: Main
- Area: 130 Square Feet
- Dimensions: 10 x 13
Kitchen
- Features: Dining Area, Double-Sink, Pantry, Hardwood Floor
- Level: Main
- Area: 143 Square Feet
- Dimensions: 11 x 13
Living room
- Features: Bay/Bow Window, Ceiling Fan(s), Fireplace, Hardwood Floor
- Level: Main
- Area: 429 Square Feet
- Dimensions: 13 x 33
Office
- Features: Built-in Features, Wall/Wall Carpet
- Level: Lower
- Area: 286 Square Feet
- Dimensions: 13 x 22
Heating
- Forced Air, Wall Unit, Electric, Oil
Cooling
- Ceiling Fan(s), Central Air
Appliances
- Included: Electric Cooktop, Oven, Microwave, Refrigerator, Washer, Dryer, Water Heater
- Laundry: Lower Level, Mud Room
Features
- Basement: Full,Finished,Heated,Cooled
- Attic: Pull Down Stairs,Floored
- Number of fireplaces: 1
Interior area
- Total structure area: 2,161
- Total interior livable area: 2,161 sqft
- Finished area above ground: 1,432
- Finished area below ground: 729
Property
Parking
- Total spaces: 1
- Parking features: Attached, Driveway, Paved, Private
- Attached garage spaces: 1
- Has uncovered spaces: Yes
Features
- Patio & porch: Patio
- Exterior features: Garden, Rain Gutters
Lot
- Size: 1.16 Acres
- Features: Cul-De-Sac, Open Lot, Additional Land Avail., Dry, Cleared, Level
Details
- Additional structures: Shed(s)
- Parcel number: 89909
- Zoning: RA20
- Other equipment: Generator Ready
Construction
Type & style
- Home type: SingleFamily
- Architectural style: Cape Cod
- Property subtype: Single Family Residence
Materials
- Vinyl Siding
- Foundation: Block
- Roof: Asphalt
Condition
- New construction: No
- Year built: 1952
Utilities & green energy
- Sewer: Septic Tank
- Water: Well
Green energy
- Energy efficient items: Thermostat
Community & neighborhood
Security
- Security features: Security System
Community
- Community features: Basketball Court, Golf, Health Club, Lake, Library, Near Public Transport, Shopping/Mall
Location
- Region: Danbury
- Subdivision: Stadley Rough
Price history
| Date | Event | Price |
|---|---|---|
| 10/8/2025 | Sold | $739,900+23.5%$342/sqft |
Source: Public Record Report a problem | ||
| 1/16/2024 | Sold | $599,000-0.2%$277/sqft |
Source: | ||
| 12/6/2023 | Pending sale | $599,900$278/sqft |
Source: | ||
| 12/6/2023 | Contingent | $599,900$278/sqft |
Source: | ||
| 10/31/2023 | Listed for sale | $599,900$278/sqft |
Source: | ||
Public tax history
| Year | Property taxes | Tax assessment |
|---|---|---|
| 2025 | $2,115 +2.3% | $84,630 |
| 2024 | $2,068 +4.8% | $84,630 |
| 2023 | $1,974 +10.3% | $84,630 +33.5% |
Find assessor info on the county website
Neighborhood: 06810
Nearby schools
GreatSchools rating
- 4/10Stadley Rough SchoolGrades: K-5Distance: 1.4 mi
- 2/10Broadview Middle SchoolGrades: 6-8Distance: 1.8 mi
- 2/10Danbury High SchoolGrades: 9-12Distance: 3.1 mi
Schools provided by the listing agent
- Elementary: Stadley Rough
- High: Danbury
Source: Smart MLS. This data may not be complete. We recommend contacting the local school district to confirm school assignments for this home.
Get pre-qualified for a loan
At Zillow Home Loans, we can pre-qualify you in as little as 5 minutes with no impact to your credit score.An equal housing lender. NMLS #10287.
