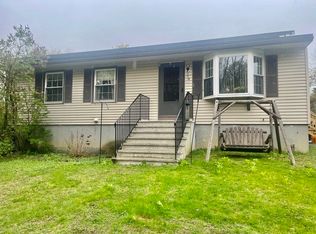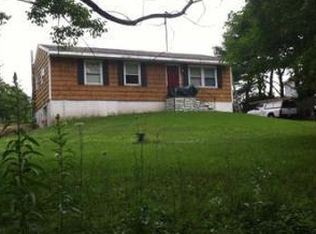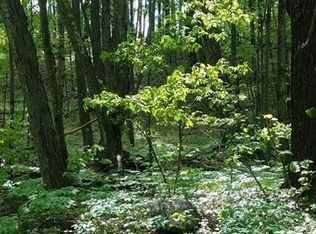READY TO MOVE IN NOW! Must see-exquisite quality New Construction! COME HOME TO STURBRIDGE! Crossroads of New England, amazing prices, highly rated schools!!! Spectacular 4 BR home features luxurious finishes & detailing, modern open plan, gleaming 1st & 2nd floor real hardwood flooring and recessed lights galore. Upscale Kitchen w/white cabinets, granite counter tops and amazing 5 x 7 center island, huge Family Room, bright Sun Room with cozy fireplace, formal Dining Room and convenient first floor 4th Bedroom or Study complete the first floor. Two story Foyer to 2nd floor Bedrooms which include large Master with walk-in Closet plus second Closet and full tiled Bath with double sinks, whirlpool tub and steam shower, two additional large Bedrooms and 2nd tiled full Bath. Special feature 14 window walk-out basement already framed and insulated with rough in for full Bath! Wonderful-rarely found in Sturbridge-large level plus private yard.See attached Niche School Ratings.
This property is off market, which means it's not currently listed for sale or rent on Zillow. This may be different from what's available on other websites or public sources.



