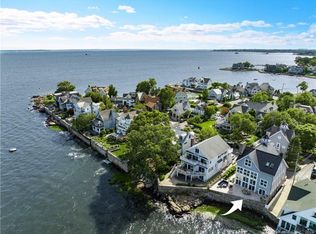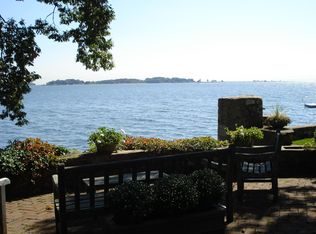An urban architectural masterpiece meets Nantucket beach charm! Exquisite opportunity to own these 2 one-of-a-kind homes w/prime Bell Islnd waterfrnt. Designed by Beinfield Archts and structurally solid, these spectacular Edgewater & Nearwater homes liberally combine old world charm and new to create intimate and luxurious seaside retreats. Behind the traditional façades, unexpected industrial materials such as steel, concrete, glass mosaic tile, and dark wd finishes create edgy and warm interiors. Stunning water views from every room, 4 bdrms, 5.2 bths, open LR/DR, combined kit w/FR, edgeless sltwtr pool w/prvt stone patio and gazebo. Unheard-of-in-Bell-Island spacious 3-car gar. Walk to prvt parks/beaches. *See addt'l info on 2 Rocky Pt.
This property is off market, which means it's not currently listed for sale or rent on Zillow. This may be different from what's available on other websites or public sources.

