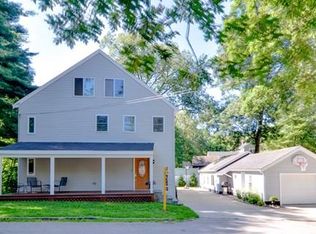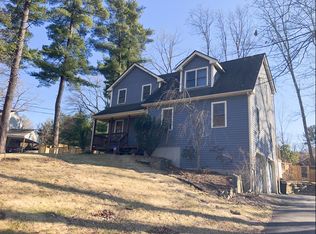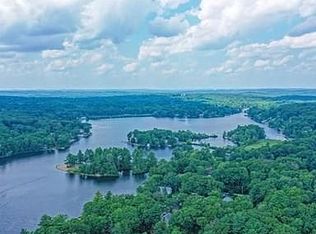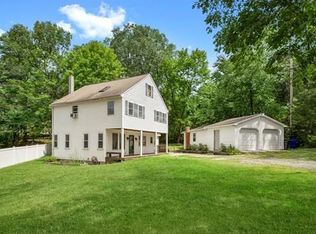NEW PRICE! Are you looking for a low maintenance property? A charming farmer's porch & garden greet you as you enter this well-maintained, comfortable 1715 sq ft colonial with vinyl siding & manageable yard. Freshly painted ('17) first floor has a large dining room w/crown molding & is open to the functional kitchen, which has granite counters, oak cabinets, eating area & access to the exterior deck & carport. The 1st floor full bath is updated & the antique cast iron claw tub lends character to the space. 2nd floor hollywood bath has hanidcap access & new vanity. Sunny, large master w dual closets, entrance to bath & sliders to balcony. Entertain on the back deck or patio after a day on the lake-swimming, kayaking, canoeing. Or relax at the end of the day on the farmer's porch. Seasonal lake view. Approximatley 0.2 mile to lake. Private lot at dead end. 2 sheds. Excellent commuter location. Hopkinton High #5 public HS in MA & a newly renovated state-of-the-art library.
This property is off market, which means it's not currently listed for sale or rent on Zillow. This may be different from what's available on other websites or public sources.



