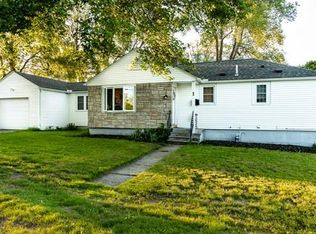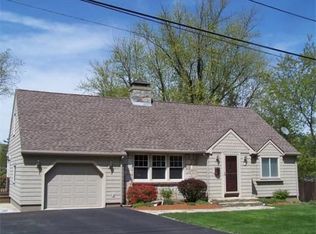Sold for $450,000 on 02/21/23
$450,000
1-1A Manor Rd, Auburn, MA 01501
4beds
1,770sqft
Single Family Residence
Built in 1945
0.26 Acres Lot
$-- Zestimate®
$254/sqft
$2,975 Estimated rent
Home value
Not available
Estimated sales range
Not available
$2,975/mo
Zestimate® history
Loading...
Owner options
Explore your selling options
What's special
This home has Curb Appeal with newer stone walkways, refinished driveway, stone work on the face of the house and a coordinating fence color that matches the exterior of the home. A nicely put together home which has been well maintained and has so much charm. The living room is large and has a lovely fireplace gas insert, recessed lighting. A cabinet packed kitchen is off of the living room with a gas stove, peninsula, and wine refrigerator. The home has four bedrooms, and they all have ample/large closet space. There are two full baths with linen closets and also utility closets on each floor for plenty of storage. Off of the kitchen is a cozy dining room. The sunroom is a beautiful newer addition with a wall fireplace heater, cathedral ceilings, skylights. The basement is a walkout, dry and clean with a workshop and laundry. A gas furnace heats this home with 4 heating zones. The garage has access to the house. Solar Panels are customer owner and transferable to buyer.
Zillow last checked: 8 hours ago
Listing updated: February 21, 2023 at 04:13pm
Listed by:
Judi Brink,
1 Worcester Homes 508-459-1876
Bought with:
Didier Lopez
RE/MAX One Call Realty
Source: MLS PIN,MLS#: 73066831
Facts & features
Interior
Bedrooms & bathrooms
- Bedrooms: 4
- Bathrooms: 2
- Full bathrooms: 2
Primary bedroom
- Features: Skylight, Ceiling Fan(s), Closet/Cabinets - Custom Built, Flooring - Hardwood
- Level: Second
- Area: 317.51
- Dimensions: 14.83 x 21.41
Bedroom 2
- Features: Skylight, Ceiling Fan(s), Coffered Ceiling(s), Closet - Linen, Closet/Cabinets - Custom Built, Flooring - Hardwood
- Level: Second
- Area: 178.89
- Dimensions: 13.42 x 13.33
Bedroom 3
- Features: Ceiling Fan(s), Closet, Flooring - Hardwood
- Level: First
- Area: 161.8
- Dimensions: 10.91 x 14.83
Bedroom 4
- Features: Ceiling Fan(s), Closet, Flooring - Hardwood
- Level: First
- Area: 159.53
- Dimensions: 11.33 x 14.08
Bathroom 1
- Features: Bathroom - Full, Bathroom - Tiled With Shower Stall, Closet - Linen, Flooring - Stone/Ceramic Tile, Countertops - Upgraded, Cabinets - Upgraded, Lighting - Sconce, Lighting - Overhead
- Level: First
- Area: 86.07
- Dimensions: 8.91 x 9.66
Bathroom 2
- Features: Bathroom - Full, Bathroom - With Tub & Shower, Closet - Linen, Flooring - Stone/Ceramic Tile
- Level: Second
- Area: 52.48
- Dimensions: 7.16 x 7.33
Dining room
- Features: Wainscoting, Flooring - Engineered Hardwood
- Level: First
- Area: 85.47
- Dimensions: 7.33 x 11.66
Kitchen
- Features: Ceiling Fan(s), Flooring - Stone/Ceramic Tile, Pantry, Countertops - Paper Based, Cabinets - Upgraded, Recessed Lighting, Wainscoting, Wine Chiller, Gas Stove, Peninsula
- Level: First
- Area: 203.3
- Dimensions: 13.41 x 15.16
Living room
- Features: Flooring - Hardwood, Recessed Lighting, Lighting - Sconce
- Level: First
- Area: 240.56
- Dimensions: 10.5 x 22.91
Heating
- Forced Air, Natural Gas
Cooling
- Ductless
Appliances
- Laundry: In Basement, Gas Dryer Hookup, Washer Hookup
Features
- Bathroom - Full, Bathroom - With Tub & Shower, Closet - Linen, Internet Available - Unknown
- Flooring: Tile, Hardwood, Flooring - Stone/Ceramic Tile
- Doors: Insulated Doors, Storm Door(s)
- Windows: Insulated Windows
- Basement: Full,Walk-Out Access,Sump Pump,Concrete,Unfinished
- Number of fireplaces: 1
Interior area
- Total structure area: 1,770
- Total interior livable area: 1,770 sqft
Property
Parking
- Total spaces: 4
- Parking features: Attached, Garage Door Opener, Paved Drive, Off Street
- Attached garage spaces: 1
- Uncovered spaces: 3
Features
- Patio & porch: Porch - Enclosed, Patio
- Exterior features: Porch - Enclosed, Patio, Fenced Yard, Fruit Trees
- Fencing: Fenced/Enclosed,Fenced
- Frontage length: 25.00
Lot
- Size: 0.26 Acres
- Features: Corner Lot, Cleared, Level
Details
- Parcel number: 1454105
- Zoning: Residentia
Construction
Type & style
- Home type: SingleFamily
- Architectural style: Cape
- Property subtype: Single Family Residence
Materials
- Stone, Post & Beam
- Foundation: Concrete Perimeter
- Roof: Asphalt/Composition Shingles
Condition
- Year built: 1945
Utilities & green energy
- Electric: 220 Volts
- Sewer: Public Sewer
- Water: Public
- Utilities for property: for Gas Range, for Gas Oven, for Gas Dryer, Washer Hookup
Community & neighborhood
Security
- Security features: Security System
Community
- Community features: Public Transportation, Tennis Court(s), Park, Walk/Jog Trails, Golf, Medical Facility, Laundromat, Highway Access, House of Worship, Private School, Public School, University
Location
- Region: Auburn
- Subdivision: Pakachoag
Other
Other facts
- Listing terms: Contract
Price history
| Date | Event | Price |
|---|---|---|
| 2/21/2023 | Sold | $450,000+0%$254/sqft |
Source: MLS PIN #73066831 Report a problem | ||
| 1/6/2023 | Contingent | $449,900$254/sqft |
Source: MLS PIN #73066831 Report a problem | ||
| 1/5/2023 | Listed for sale | $449,900$254/sqft |
Source: MLS PIN #73066831 Report a problem | ||
Public tax history
Tax history is unavailable.
Neighborhood: 01501
Nearby schools
GreatSchools rating
- NAPakachoag SchoolGrades: K-2Distance: 0.3 mi
- 6/10Auburn Middle SchoolGrades: 6-8Distance: 4.2 mi
- 8/10Auburn Senior High SchoolGrades: PK,9-12Distance: 1.9 mi
Schools provided by the listing agent
- Elementary: Pakachoag
- Middle: Auburn Middle
- High: Auburn High
Source: MLS PIN. This data may not be complete. We recommend contacting the local school district to confirm school assignments for this home.

Get pre-qualified for a loan
At Zillow Home Loans, we can pre-qualify you in as little as 5 minutes with no impact to your credit score.An equal housing lender. NMLS #10287.

