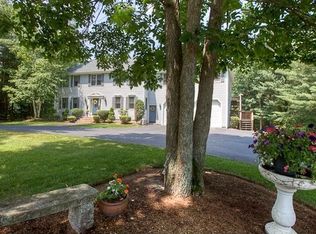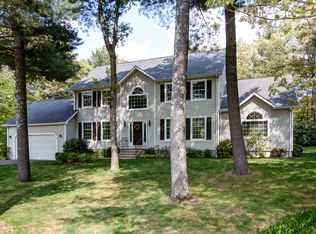Sold for $1,010,000
$1,010,000
1-1A Davis Rd, Southborough, MA 01772
4beds
3,146sqft
Single Family Residence
Built in 2002
1.08 Acres Lot
$-- Zestimate®
$321/sqft
$3,503 Estimated rent
Home value
Not available
Estimated sales range
Not available
$3,503/mo
Zestimate® history
Loading...
Owner options
Explore your selling options
What's special
Tranquility! This large center entrance colonial is perched on a beautiful 1.08-acre lot overlooking Southborough's 88-acre Breakneck Hill Conservation Land. Built in 2002, this home centers around an expansive kitchen that opens into a skylit sunroom, fireplaced family room, and lovely deck. There is a formal dining room and a flexible front living room that is currently being used as a home office. A large pantry and a half bathroom with laundry complete the main level. Upstairs you will find a spacious primary suite with a full bath and walk-in closet, three additional bedrooms, and a second full bath. This property has been lovingly maintained with many recent updates including 2024 hot water tank, 2023 well pump & piping, 2023 range, and 2020 dishwasher. Town water is available on the street. Complete with central AC, attached two-car garage, and an enormous basement, this wonderful home is in an ideal commuter location with quick access to the Mass Pike, 495, Route 9. Come see!
Zillow last checked: 8 hours ago
Listing updated: October 16, 2024 at 06:29am
Listed by:
Sandra Siciliano 617-539-6023,
Dwell360 617-762-4080
Bought with:
Deborah H. Feldman
Coldwell Banker Realty - Wellesley
Source: MLS PIN,MLS#: 73256912
Facts & features
Interior
Bedrooms & bathrooms
- Bedrooms: 4
- Bathrooms: 3
- Full bathrooms: 2
- 1/2 bathrooms: 1
Primary bedroom
- Features: Bathroom - Full, Walk-In Closet(s), Flooring - Wall to Wall Carpet
- Level: Second
- Area: 304
- Dimensions: 19 x 16
Bedroom 2
- Features: Closet, Flooring - Wall to Wall Carpet
- Level: Second
- Area: 224
- Dimensions: 14 x 16
Bedroom 3
- Features: Closet, Flooring - Wall to Wall Carpet
- Level: Second
- Area: 252
- Dimensions: 14 x 18
Bedroom 4
- Features: Closet, Flooring - Wall to Wall Carpet
- Level: Second
- Area: 252
- Dimensions: 14 x 18
Primary bathroom
- Features: Yes
Bathroom 1
- Features: Bathroom - Full, Bathroom - Double Vanity/Sink, Bathroom - With Shower Stall, Flooring - Stone/Ceramic Tile, Jacuzzi / Whirlpool Soaking Tub, Recessed Lighting
- Level: Second
- Area: 88
- Dimensions: 8 x 11
Bathroom 2
- Features: Bathroom - Full, Bathroom - Double Vanity/Sink, Bathroom - With Tub & Shower, Flooring - Stone/Ceramic Tile, Recessed Lighting
- Level: Second
- Area: 81
- Dimensions: 9 x 9
Dining room
- Features: Flooring - Hardwood, Chair Rail
- Level: First
- Area: 252
- Dimensions: 14 x 18
Family room
- Features: Beamed Ceilings, Flooring - Hardwood, Recessed Lighting
- Level: First
- Area: 338
- Dimensions: 13 x 26
Kitchen
- Features: Beamed Ceilings, Flooring - Hardwood, Pantry, Countertops - Stone/Granite/Solid, Breakfast Bar / Nook, Deck - Exterior, Open Floorplan, Recessed Lighting
- Level: First
- Area: 252
- Dimensions: 14 x 18
Living room
- Features: Flooring - Hardwood
- Level: First
- Area: 224
- Dimensions: 14 x 16
Heating
- Central, Baseboard, Oil
Cooling
- Central Air
Appliances
- Included: Water Heater, Range, Dishwasher, Refrigerator, Washer
- Laundry: Bathroom - Half, Flooring - Stone/Ceramic Tile, Electric Dryer Hookup, Washer Hookup, First Floor
Features
- Cathedral Ceiling(s), Ceiling Fan(s), Sun Room
- Flooring: Tile, Carpet, Hardwood, Flooring - Wall to Wall Carpet
- Windows: Skylight(s)
- Basement: Full,Interior Entry,Bulkhead,Radon Remediation System,Concrete
- Number of fireplaces: 1
- Fireplace features: Family Room
Interior area
- Total structure area: 3,146
- Total interior livable area: 3,146 sqft
Property
Parking
- Total spaces: 6
- Parking features: Attached, Garage Door Opener, Paved Drive, Off Street, Paved
- Attached garage spaces: 2
- Uncovered spaces: 4
Features
- Patio & porch: Deck - Wood
- Exterior features: Deck - Wood, Rain Gutters
Lot
- Size: 1.08 Acres
- Features: Cul-De-Sac, Wooded, Gentle Sloping
Details
- Parcel number: M:029.0 B:0000 L:0050.0,1663047
- Zoning: RA
Construction
Type & style
- Home type: SingleFamily
- Architectural style: Colonial
- Property subtype: Single Family Residence
Materials
- Foundation: Concrete Perimeter
- Roof: Shingle
Condition
- Year built: 2002
Utilities & green energy
- Electric: Circuit Breakers
- Sewer: Private Sewer
- Water: Private
- Utilities for property: for Electric Range, for Electric Dryer, Washer Hookup
Community & neighborhood
Community
- Community features: Walk/Jog Trails, Conservation Area, Highway Access, Private School, Public School, Sidewalks
Location
- Region: Southborough
Other
Other facts
- Listing terms: Contract
- Road surface type: Paved
Price history
| Date | Event | Price |
|---|---|---|
| 8/27/2024 | Sold | $1,010,000+1.5%$321/sqft |
Source: MLS PIN #73256912 Report a problem | ||
| 6/30/2024 | Listed for sale | $995,000$316/sqft |
Source: MLS PIN #73256912 Report a problem | ||
Public tax history
Tax history is unavailable.
Neighborhood: 01772
Nearby schools
GreatSchools rating
- NAMary E Finn SchoolGrades: PK-1Distance: 1.1 mi
- 7/10P. Brent Trottier Middle SchoolGrades: 6-8Distance: 1.5 mi
- 10/10Algonquin Regional High SchoolGrades: 9-12Distance: 5.5 mi
Schools provided by the listing agent
- Elementary: Finn/Woodward
- Middle: Trottier/Neary
- High: Algonquin
Source: MLS PIN. This data may not be complete. We recommend contacting the local school district to confirm school assignments for this home.
Get pre-qualified for a loan
At Zillow Home Loans, we can pre-qualify you in as little as 5 minutes with no impact to your credit score.An equal housing lender. NMLS #10287.

