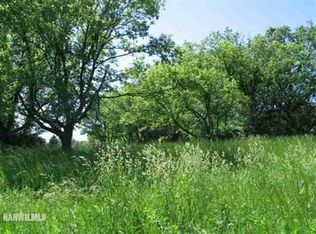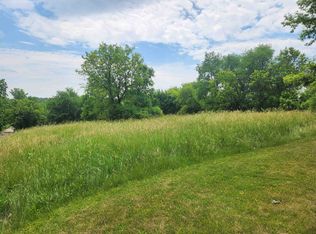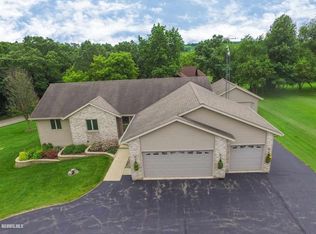Are you looking for a log home with easy lake access? Look no further! Welcome to your new log home, complete with 3 bedrooms and 2 full baths. Quality throughout this open concept home! Your kitchen includes granite countertops, stainless steel appliances, and breakfast bar. This space opens to the dining area where you can cozy up by the double- sided gas fireplace as well as the living room with rear deck access. Cathedral 20' wood covered ceilings and bamboo hardwood flooring, not to mention the wall of windows allowing for lots of natural light and sunset views. Family room/Den area off of the living room allows for additional entertaining space, and also opens to the deck. Main level Master Suite has a large walk-in closet, a soaking tub as well as a stone and granite shower. There are 2 guest bedrooms and a full guest bath. The lower level is waiting for your finishing touches. Partially finished with drywall, and roughed in for a third bath, you can complete as you wish. There is also a workshop with walk-out via double doors, and plenty of storage available on this level as well! Main level laundry/mud room, circular asphalt drive, and the property is bordered to the rear by greenspace, allowing you a short walk to the East Marina! Come and see this beautiful home today – perfect for full or part-time living where you can begin to utilize all the amenities available to you at Lake Carroll including the 640 acre lake, 18 hole golf course, 14 mile ATV/snowmobile trail system, indoor/outdoor pool complex, ski hill, clubhouse, campground, and more – all just 2 hours west of Chicago! Home has been replatted to include lots 184 & 185.
This property is off market, which means it's not currently listed for sale or rent on Zillow. This may be different from what's available on other websites or public sources.


