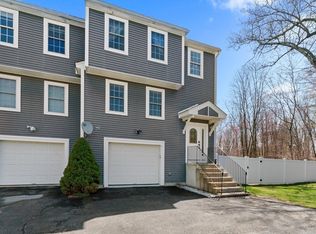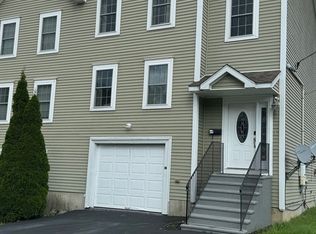Sold for $410,000 on 12/13/23
$410,000
1-1 Ockway St #A, Worcester, MA 01604
3beds
1,600sqft
Single Family Residence
Built in 2007
4,596 Square Feet Lot
$-- Zestimate®
$256/sqft
$-- Estimated rent
Home value
Not available
Estimated sales range
Not available
Not available
Zestimate® history
Loading...
Owner options
Explore your selling options
What's special
GREAT ACCESSIBILITY TO ALL. Exceptional 1600 sf single family attached colonial with no condo fees. Generously sized rooms throughout. Open floor plan allows for great gatherings to be enjoyed in the Kitchen - dining room- living room configuration. Turned stairway off living room.Double doored entry closet.. The oversized deck is accessed through DR atrium door off kit-dr. Level fenced yard great for children or pets. .. Deeded private lot 4600 sf area... 2 full baths.. Each bedroom offers ample wall space for furniture placement, double closets and wall to wall carpet. Soft neutral paint colors throughout.. Lowest level offers laundry room, storage and access to long garage which may allow for tandem parking,,,or single car and great storage or work area.. Access to rear yard as well. This neighborhood has . great accessiblity thoughout the city,,close to elkementary schools, colleges, shopping, highway access & the heart of Worcester.. Wonderful starter home. Welcome home
Zillow last checked: 8 hours ago
Listing updated: December 13, 2023 at 04:50pm
Listed by:
Patti-Anne Faucher 508-769-6462,
Patti Faucher Real Estate 508-753-5646
Bought with:
Olotu J. Wariebi
Property Investors & Advisors, LLC
Source: MLS PIN,MLS#: 73169627
Facts & features
Interior
Bedrooms & bathrooms
- Bedrooms: 3
- Bathrooms: 2
- Full bathrooms: 2
- Main level bathrooms: 1
Primary bedroom
- Features: Flooring - Wall to Wall Carpet, Closet - Double
- Level: Second
- Area: 204
- Dimensions: 17 x 12
Bedroom 2
- Features: Closet, Flooring - Wall to Wall Carpet
- Level: Second
- Area: 150
- Dimensions: 15 x 10
Bedroom 3
- Features: Closet, Flooring - Wall to Wall Carpet
- Level: Second
- Area: 140
- Dimensions: 14 x 10
Bathroom 1
- Features: Bathroom - 3/4, Bathroom - With Shower Stall, Flooring - Stone/Ceramic Tile, Countertops - Stone/Granite/Solid
- Level: Main,First
- Area: 60
- Dimensions: 10 x 6
Bathroom 2
- Features: Bathroom - Full, Closet, Flooring - Stone/Ceramic Tile, Countertops - Stone/Granite/Solid
- Level: Second
- Area: 80
- Dimensions: 10 x 8
Dining room
- Features: Ceiling Fan(s), Flooring - Hardwood, Balcony / Deck, Deck - Exterior, Exterior Access, Open Floorplan
- Level: Main,First
- Area: 168
- Dimensions: 14 x 12
Kitchen
- Features: Flooring - Hardwood, Dining Area, Countertops - Stone/Granite/Solid, Cabinets - Upgraded, Country Kitchen, Exterior Access, Open Floorplan
- Level: Main,First
- Area: 90
- Dimensions: 10 x 9
Living room
- Features: Closet, Flooring - Hardwood, Open Floorplan
- Level: Main,First
- Area: 210
- Dimensions: 15 x 14
Heating
- Forced Air, Oil
Cooling
- Central Air
Appliances
- Laundry: In Basement, Electric Dryer Hookup, Washer Hookup
Features
- Flooring: Tile, Laminate, Hardwood
- Doors: Insulated Doors
- Windows: Insulated Windows
- Basement: Full,Partially Finished,Interior Entry,Garage Access,Concrete
- Has fireplace: No
Interior area
- Total structure area: 1,600
- Total interior livable area: 1,600 sqft
Property
Parking
- Total spaces: 4
- Parking features: Under, Garage Door Opener, Storage, Workshop in Garage, Paved Drive, Off Street, Paved
- Attached garage spaces: 1
- Uncovered spaces: 3
Accessibility
- Accessibility features: No
Features
- Patio & porch: Deck
- Exterior features: Deck
Lot
- Size: 4,596 sqft
- Features: Level
Details
- Foundation area: 768
- Parcel number: M:38 B:033 L:0008L,4699498
- Zoning: RL-7
Construction
Type & style
- Home type: SingleFamily
- Architectural style: Colonial
- Property subtype: Single Family Residence
- Attached to another structure: Yes
Materials
- Frame
- Foundation: Concrete Perimeter
- Roof: Shingle
Condition
- Year built: 2007
Utilities & green energy
- Electric: Circuit Breakers, 100 Amp Service
- Sewer: Public Sewer
- Water: Public
- Utilities for property: for Electric Range, for Electric Oven, for Electric Dryer, Washer Hookup
Community & neighborhood
Community
- Community features: Public Transportation, Shopping, Medical Facility, Laundromat, Highway Access, House of Worship, Public School
Location
- Region: Worcester
Other
Other facts
- Listing terms: Contract
Price history
| Date | Event | Price |
|---|---|---|
| 12/13/2023 | Sold | $410,000-2.1%$256/sqft |
Source: MLS PIN #73169627 | ||
| 10/29/2023 | Contingent | $419,000$262/sqft |
Source: MLS PIN #73169627 | ||
| 10/25/2023 | Price change | $419,000-4.8%$262/sqft |
Source: MLS PIN #73169627 | ||
| 10/12/2023 | Listed for sale | $439,900$275/sqft |
Source: MLS PIN #73169627 | ||
| 10/3/2023 | Listing removed | $439,900$275/sqft |
Source: MLS PIN #73165415 | ||
Public tax history
Tax history is unavailable.
Neighborhood: 01604
Nearby schools
GreatSchools rating
- 6/10Roosevelt SchoolGrades: PK-6Distance: 0.2 mi
- 3/10Worcester East Middle SchoolGrades: 7-8Distance: 1.7 mi
- 1/10North High SchoolGrades: 9-12Distance: 1.4 mi

Get pre-qualified for a loan
At Zillow Home Loans, we can pre-qualify you in as little as 5 minutes with no impact to your credit score.An equal housing lender. NMLS #10287.

