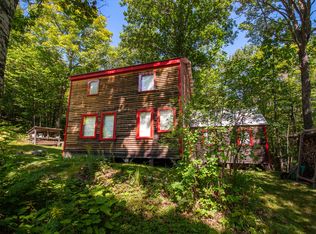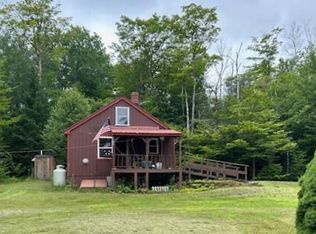Closed
$395,000
1.1 Mountain Road, Blanchard Twp, ME 04406
2beds
1,440sqft
Single Family Residence
Built in 1998
41.5 Acres Lot
$460,500 Zestimate®
$274/sqft
$1,721 Estimated rent
Home value
$460,500
$419,000 - $511,000
$1,721/mo
Zestimate® history
Loading...
Owner options
Explore your selling options
What's special
Truly unique opportunity, come discover this custom built, lovingly maintained, log home on 41 beautiful acres, nestled high on a mountain in Blanchard Twp., Maine. Surrounded by lush open fields, apple trees, a meandering brook, unlimited wildlife and breathtaking views as far as the eyes can see. Features include a warm, open floor plan, first floor bedroom, spacious den or office, cozy kitchen, complete with slate sink and countertops, a gas heating stove in the living room, and a four season timber framed sunroom that stretches from one side to the other. A large second floor loft and cathedral ceilings add to the character of this northwood's cabin. A full foundation and two car garage provides great storage for cars, tractors, mowers or even recreational toys. Located less than ten miles from the Artisan Village of Monson, the Appalachian Trail, and twenty miles from famous Moosehead Lake, this is absolutely one of those properties that ''once you get there, you won't feel like going anywhere''. The home is being offered tastefully furnished. Schedule your showing today, you won't be sorry you did.
Zillow last checked: 8 hours ago
Listing updated: January 14, 2025 at 07:06pm
Listed by:
Moose Country Real Estate
Bought with:
Signature Group Real Estate
Source: Maine Listings,MLS#: 1564099
Facts & features
Interior
Bedrooms & bathrooms
- Bedrooms: 2
- Bathrooms: 1
- Full bathrooms: 1
Bedroom 1
- Features: Closet
- Level: First
Bedroom 2
- Features: Skylight, Vaulted Ceiling(s)
- Level: Second
Den
- Level: First
Dining room
- Features: Cathedral Ceiling(s)
- Level: First
Kitchen
- Features: Kitchen Island
- Level: First
Living room
- Features: Cathedral Ceiling(s), Gas Fireplace
- Level: First
Sunroom
- Features: Four-Season
- Level: First
Heating
- Direct Vent Heater, Stove
Cooling
- None
Appliances
- Included: Gas Range, Refrigerator
Features
- 1st Floor Bedroom
- Flooring: Wood
- Basement: Full,Unfinished
- Has fireplace: No
Interior area
- Total structure area: 1,440
- Total interior livable area: 1,440 sqft
- Finished area above ground: 1,440
- Finished area below ground: 0
Property
Parking
- Total spaces: 2
- Parking features: Gravel, 1 - 4 Spaces, On Site, Detached
- Garage spaces: 2
Features
- Has view: Yes
- View description: Fields, Mountain(s), Scenic, Trees/Woods
- Body of water: Hussey
- Frontage length: Waterfrontage: 600,Waterfrontage Owned: 600
Lot
- Size: 41.50 Acres
- Features: Rural, Farm, Level, Open Lot, Pasture, Rolling Slope, Landscaped, Wooded
Details
- Zoning: LUPC
- Other equipment: Generator
Construction
Type & style
- Home type: SingleFamily
- Architectural style: Cape Cod
- Property subtype: Single Family Residence
Materials
- Log, Wood Frame, Log Siding, Wood Siding
- Roof: Fiberglass,Metal,Pitched,Shingle
Condition
- Year built: 1998
Utilities & green energy
- Electric: Other Electric, Off Grid
- Sewer: Private Sewer
- Water: Private, Well
Community & neighborhood
Location
- Region: Abbot
Other
Other facts
- Road surface type: Gravel, Dirt
Price history
| Date | Event | Price |
|---|---|---|
| 10/6/2023 | Sold | $395,000$274/sqft |
Source: | ||
| 8/20/2023 | Pending sale | $395,000$274/sqft |
Source: | ||
| 7/25/2023 | Listed for sale | $395,000$274/sqft |
Source: | ||
| 7/24/2023 | Pending sale | $395,000$274/sqft |
Source: | ||
| 7/21/2023 | Price change | $395,000-9.2%$274/sqft |
Source: | ||
Public tax history
Tax history is unavailable.
Neighborhood: 04406
Nearby schools
GreatSchools rating
- NAPiscataquis Community Elementary SchoolGrades: PK-6Distance: 13.2 mi
- NAPiscataquis Community Secondary SchoolGrades: 7-12Distance: 13.3 mi
- NAPiscataquis Community Secondary SchoolGrades: 9-12Distance: 13.3 mi
Get pre-qualified for a loan
At Zillow Home Loans, we can pre-qualify you in as little as 5 minutes with no impact to your credit score.An equal housing lender. NMLS #10287.

