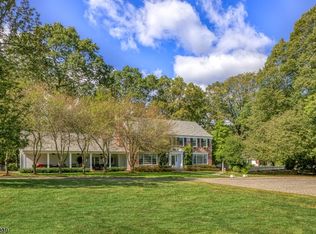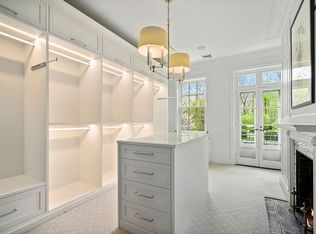Classic Estate on the Bernardsville Mountain Situated high atop the Bernardsville Mountain, a premier estate is surrounded by 10+ farm-assessed acres of lush privacy. This elegant 11-room brick and clapboard Colonial is a fine example of classic architecture and modern updates. Its flexible floor plan offers six bedrooms and five-and-one-half baths, including a one-bedroom apartment. Noteworthy interior details such as crown dentil moldings, lustrous hardwood floors, four fireplaces and sun-filled gathering spaces define this impressive residence. Approached by a long tree-lined drive leading to a paver parking courtyard, the sublime setting includes open green lawns, leafy trees, windswept fields and stone terraces. Resort-style amenities are seen in an outdoor heated pool with cabana and a tennis court adjoining a brick seating terrace. Introducing the layout is a welcoming foyer fitted with hardwood floors and crown dentil moldings. A fireside living room presents a bay window, French doors to a sheltered patio and an adjacent wet bar room. Perfect for special occasions, the formal dining room is designed with crown dentil moldings, hardwood floors and a sunny bay window. An entertainment-friendly butler's pantry offers glass door cabinets and marble countertops. The updated chef's kitchen contains a center island with breakfast bar seating, granite counters edged by a subway tile backsplash, white cabinetry, upper-end stainless steel appliances and hardwood floors. Tucked under beamed cathedral ceilings, the family room's focal point is a handsome fireplace flanked by custom built-in cabinetry. Serving this part of the home is a powder room, walk-in pantry and laundry room. A huge home office with access to the patio is set apart from the public spaces on the main floor. Nearby are a full bath, wine room, mudroom and access to the delightful covered veranda with three ceiling fans, an ideal venue for warm-weather gatherings. Also on the first floor is a master retreat sited in its own wing. An oversized master bedroom features French doors to a flagstone terrace, dual walk-in closets and a tray ceiling sitting area warmed by the glow of a gas fireplace. In the Carrera marble-accented master bath, an indulgent whirlpool tub, glass door steam shower, double sink with makeup vanity, skylight and airy cathedral ceilings are desirable amenities. Upstairs, three additional bedrooms share two updated full baths. A library is anchored by the home's fourth fireplace and features built-in bookshelves on three walls. This level also includes a one-bedroom apartment arranged with a vaulted ceiling living/dining room, a fully-equipped kitchen, a full bath and triple closets; it has a private entrance from a staircase leading down to an exterior door. The apartment is ideal for multi-generational living, au pair quarters or visiting guests. A finished exercise room is located on the lower level, while the attached, heated three-car garage offers numerous storage options. Originally created by wealthy industrialists during the late 1800s, the Bernardsville Mountain is one of the East Coast?s premier addresses. It is centrally located in Somerset County about an hour from New York City by car or Midtown Direct trains, and approximately 40 minutes from Newark Liberty International Airport. Fine dining, excellent schools and world-class golf, equestrian and recreational facilities are nearby.
This property is off market, which means it's not currently listed for sale or rent on Zillow. This may be different from what's available on other websites or public sources.

