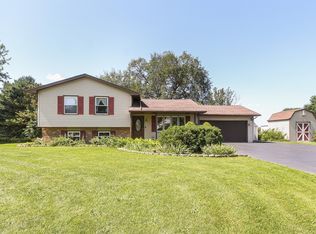TRANQUIL LIVING-Enjoy Mother Nature's best in this 4 bedroom, 3 bath, updated RANCH set on a picturesque fenced acre lot. Highlights include 2x6 construction, a large living room featuring a bayed window, french doors & hardwood floors, an eat-in kitchen with breakfast bar & fireplace, a finished basement with family room, 2nd fireplace, custom bar, rec area, 4th bedroom + plenty of storage. Other features include Anderson windows, NEWER roof, NEW paint, NEW stove, washer & dryer, NEW lighting, NEW garage door, NEW A/C, mechanicals & ceiling fans + more. Other details include a gorgeous guest bath remodel, master with private bath & generous secondary bedrooms. Outdoor living comes alive entertaining on the maintenance free deck, splashing in the large above ground pool or simply watching AMAZING sunsets. This beautifully cared for home is located on a private cul-de-sac that is convenient to Kaneland High School & Kuipers Family Farm...experience your own quietude & visit today!
This property is off market, which means it's not currently listed for sale or rent on Zillow. This may be different from what's available on other websites or public sources.

